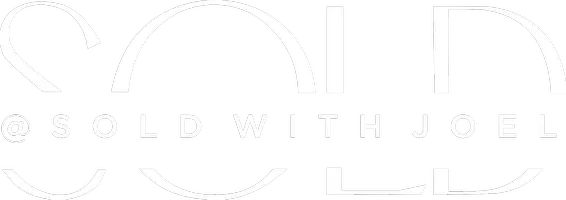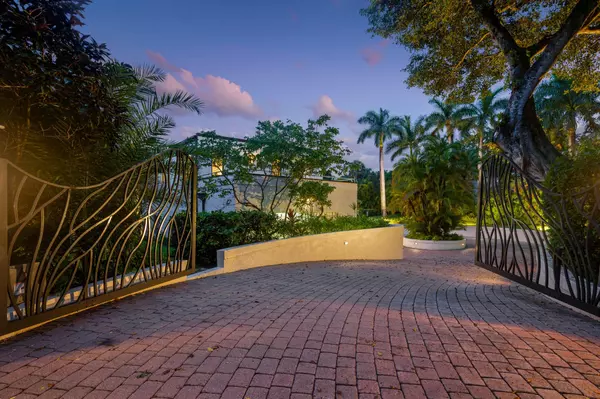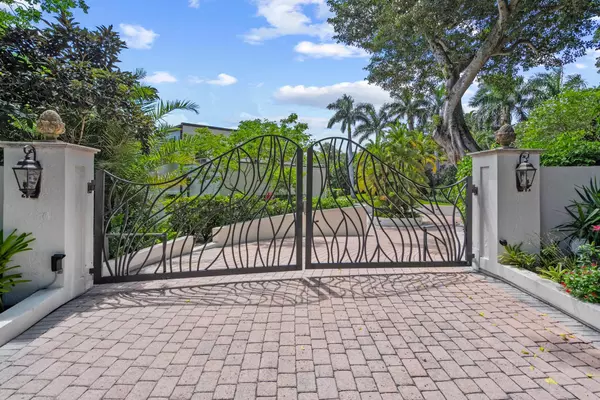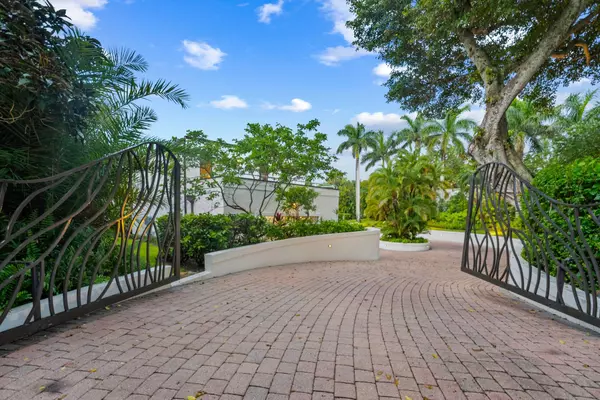24 Ridgeland DR Sewalls Point, FL 34996
6 Beds
7.1 Baths
7,767 SqFt
UPDATED:
01/13/2025 12:34 PM
Key Details
Property Type Single Family Home
Sub Type Single Family Detached
Listing Status Active
Purchase Type For Sale
Square Footage 7,767 sqft
Price per Sqft $869
Subdivision Ridgeland
MLS Listing ID RX-11001404
Style Contemporary
Bedrooms 6
Full Baths 7
Half Baths 1
Construction Status Resale
HOA Y/N No
Year Built 1989
Annual Tax Amount $39,055
Tax Year 2023
Lot Size 0.967 Acres
Property Sub-Type Single Family Detached
Property Description
Location
State FL
County Martin
Area 5 - Sewalls Point
Zoning Single Family
Rooms
Other Rooms Cabana Bath, Den/Office, Laundry-Inside, Laundry-Util/Closet, Maid/In-Law, Pool Bath, Recreation, Sauna
Master Bath Bidet, Dual Sinks, Mstr Bdrm - Ground, Mstr Bdrm - Sitting, Separate Shower, Separate Tub, Whirlpool Spa
Interior
Interior Features Bar, Closet Cabinets, Ctdrl/Vault Ceilings, Decorative Fireplace, Entry Lvl Lvng Area, Fireplace(s), Foyer, Kitchen Island, Laundry Tub, Pantry, Pull Down Stairs, Roman Tub, Split Bedroom, Upstairs Living Area, Volume Ceiling, Walk-in Closet, Wet Bar
Heating Central, Electric, Gas
Cooling Ceiling Fan, Central, Electric
Flooring Other, Tile
Furnishings Turnkey,Unfurnished
Exterior
Exterior Feature Auto Sprinkler, Awnings, Built-in Grill, Cabana, Covered Balcony, Covered Patio, Custom Lighting, Deck, Fence, Open Balcony, Open Patio, Open Porch, Shutters, Summer Kitchen, Wrap Porch, Zoned Sprinkler
Parking Features 2+ Spaces, Covered, Drive - Circular, Driveway, Garage - Attached, Vehicle Restrictions
Garage Spaces 3.0
Pool Autoclean, Child Gate, Concrete, Equipment Included, Gunite, Inground, Salt Chlorination
Community Features Sold As-Is
Utilities Available Cable, Electric, Gas Natural, Public Water, Septic
Amenities Available Picnic Area, Sidewalks, Street Lights
Waterfront Description Intracoastal,Navigable,No Fixed Bridges,Ocean Access,River
Water Access Desc Electric Available,Exclusive Use,Lift,Private Dock,Up to 90 Ft Boat
View Intracoastal, River
Roof Type Other
Present Use Sold As-Is
Exposure Southwest
Private Pool Yes
Building
Lot Description 1/2 to < 1 Acre, Paved Road, Private Road
Story 2.00
Foundation Concrete, Metal, Mixed
Construction Status Resale
Others
Pets Allowed Yes
HOA Fee Include None
Senior Community No Hopa
Restrictions Commercial Vehicles Prohibited,Lease OK w/Restrict
Security Features Burglar Alarm,Gate - Unmanned,Security Patrol,Security Sys-Owned
Acceptable Financing Cash, Conventional
Horse Property No
Membership Fee Required No
Listing Terms Cash, Conventional
Financing Cash,Conventional
Virtual Tour https://www.propertypanorama.com/24-Ridgeland-Drive-Sewalls-Point-FL-34996/unbranded





