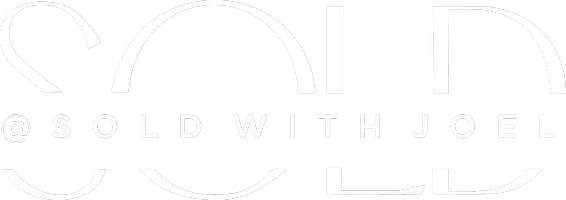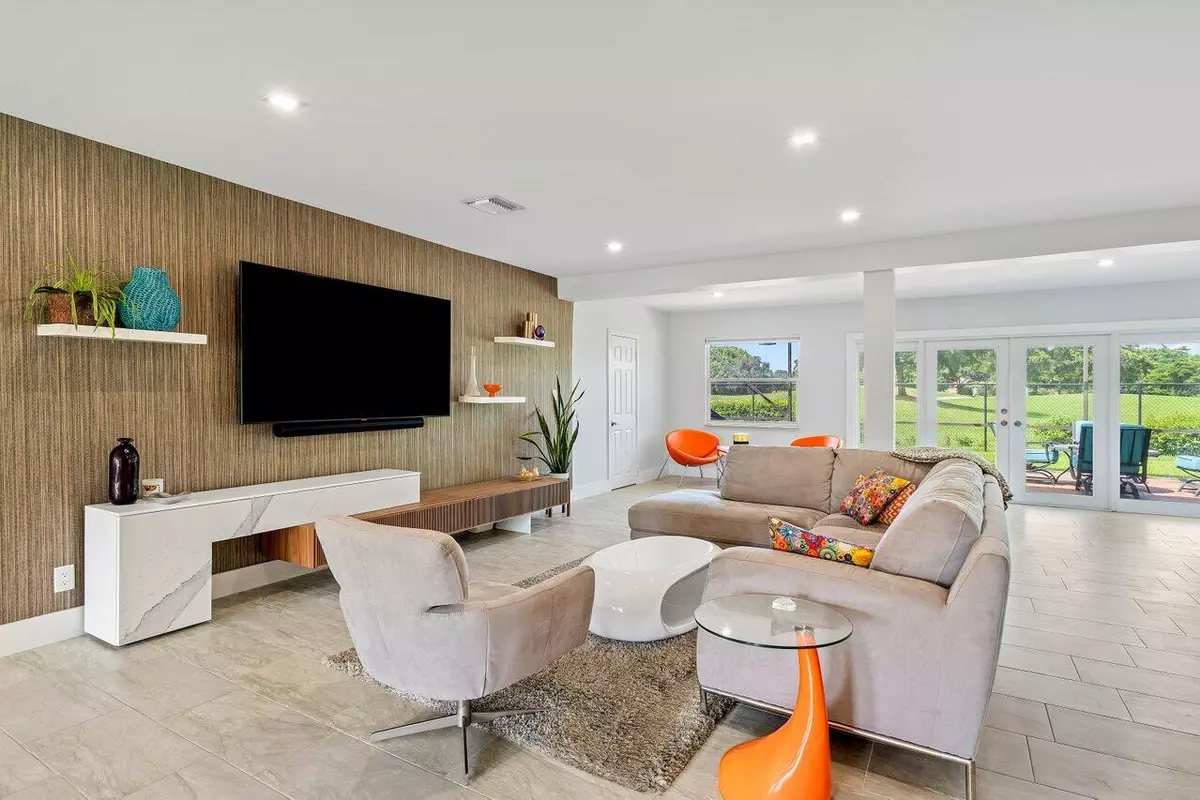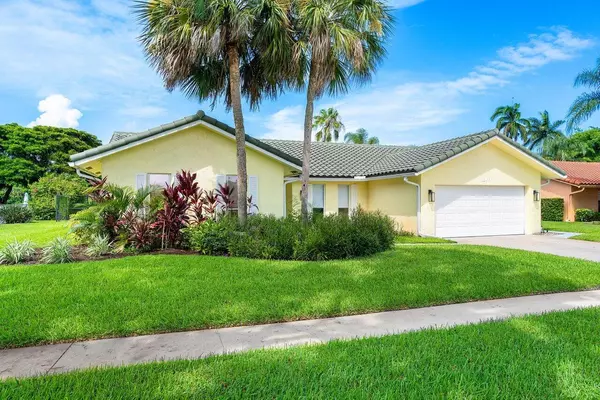11366 Piping Rock DR Boynton Beach, FL 33437
3 Beds
2.1 Baths
2,456 SqFt
UPDATED:
12/16/2024 01:36 PM
Key Details
Property Type Single Family Home
Sub Type Single Family Detached
Listing Status Active
Purchase Type For Sale
Square Footage 2,456 sqft
Price per Sqft $284
Subdivision Indian Spring 1
MLS Listing ID RX-11007650
Style Ranch
Bedrooms 3
Full Baths 2
Half Baths 1
Construction Status Resale
HOA Fees $214/mo
HOA Y/N Yes
Min Days of Lease 90
Year Built 1978
Annual Tax Amount $7,755
Tax Year 2023
Lot Size 0.258 Acres
Property Description
Location
State FL
County Palm Beach
Community Indian Springs
Area 4610
Zoning RS
Rooms
Other Rooms Family, Great
Master Bath Dual Sinks, Mstr Bdrm - Ground
Interior
Interior Features Entry Lvl Lvng Area, Stack Bedrooms, Walk-in Closet
Heating Central, Electric
Cooling Central, Electric
Flooring Ceramic Tile, Tile
Furnishings Unfurnished
Exterior
Exterior Feature Auto Sprinkler, Screen Porch
Parking Features Driveway, Garage - Attached
Garage Spaces 2.0
Community Features Sold As-Is, Gated Community
Utilities Available Cable, Electric, Public Sewer, Public Water, Underground
Amenities Available Street Lights
Waterfront Description None
View Golf
Roof Type Barrel
Present Use Sold As-Is
Exposure Southwest
Private Pool No
Building
Lot Description 1/4 to 1/2 Acre
Story 1.00
Foundation CBS, Stucco
Construction Status Resale
Others
Pets Allowed Yes
HOA Fee Include Common Areas,Security
Senior Community Verified
Restrictions Buyer Approval,Interview Required,Lease OK w/Restrict,No RV,No Truck
Security Features Gate - Manned
Acceptable Financing Cash, Conventional
Horse Property No
Membership Fee Required No
Listing Terms Cash, Conventional
Financing Cash,Conventional





