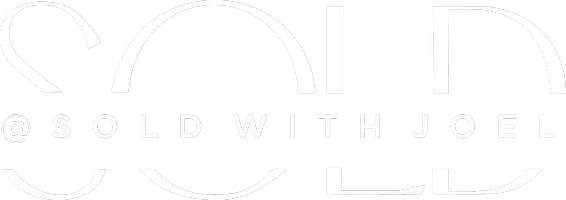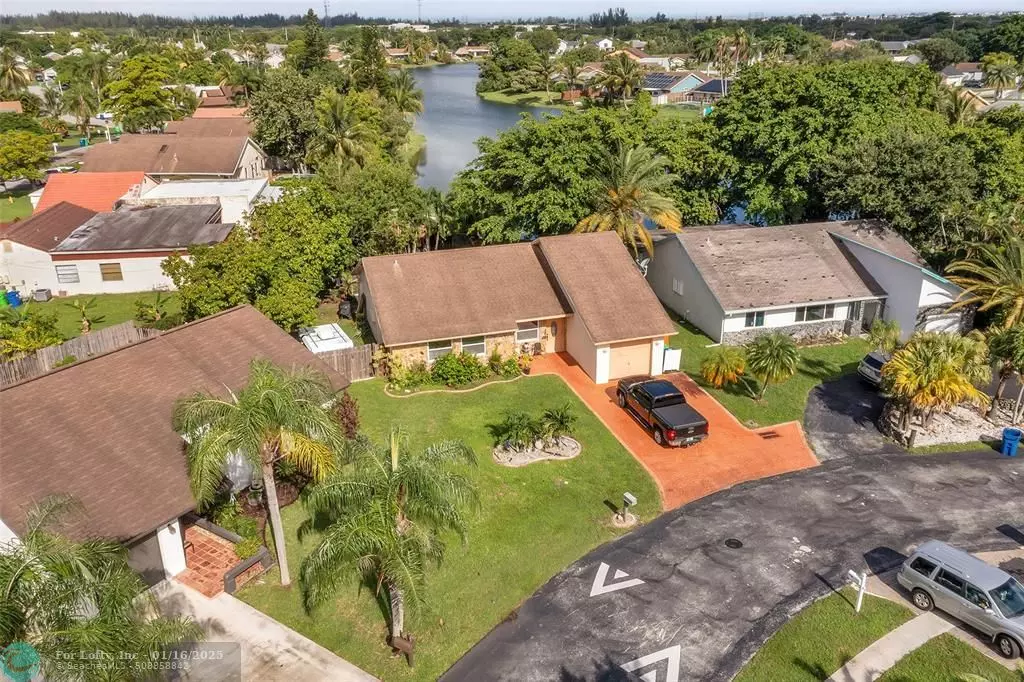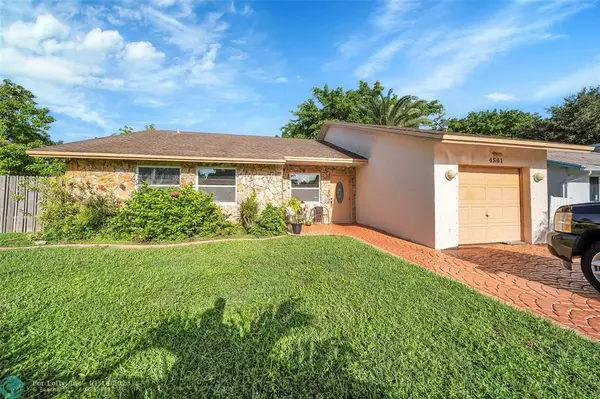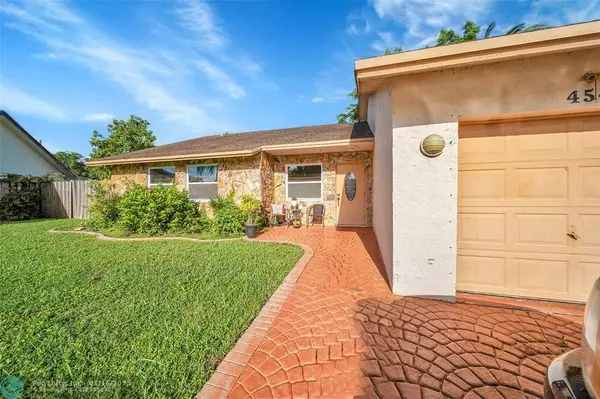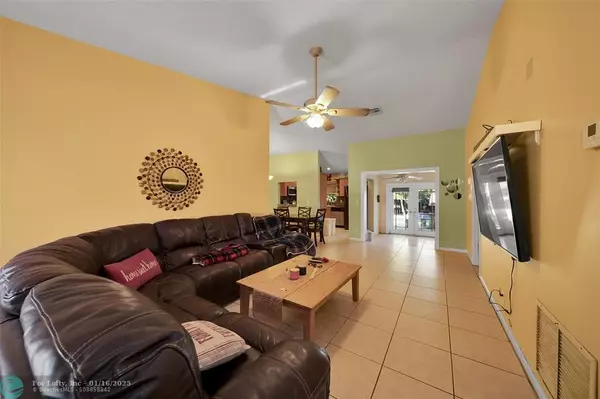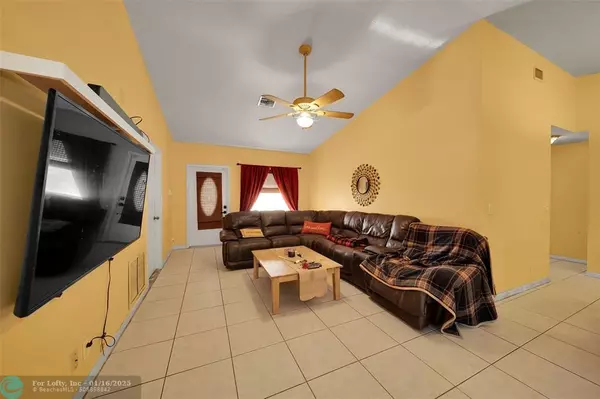Address not disclosed Sunrise, FL 33351
4 Beds
2 Baths
1,895 SqFt
OPEN HOUSE
Sat Jan 18, 12:00pm - 3:00pm
UPDATED:
01/17/2025 04:45 AM
Key Details
Property Type Single Family Home
Sub Type Single
Listing Status Active
Purchase Type For Sale
Square Footage 1,895 sqft
Price per Sqft $300
Subdivision Springtree Lakes
MLS Listing ID F10458570
Style WF/Pool/No Ocean Access
Bedrooms 4
Full Baths 2
Construction Status Resale
HOA Fees $60/mo
HOA Y/N Yes
Year Built 1985
Annual Tax Amount $3,956
Tax Year 2023
Lot Size 8,001 Sqft
Property Description
Location
State FL
County Broward County
Community Springtree Lakes
Area Tamarac/Snrs/Lderhl (3650-3670;3730-3750;3820-3850)
Zoning RES
Rooms
Bedroom Description At Least 1 Bedroom Ground Level,Master Bedroom Ground Level
Other Rooms Other, Utility/Laundry In Garage
Dining Room Formal Dining, Snack Bar/Counter
Interior
Interior Features First Floor Entry, Split Bedroom, Walk-In Closets
Heating Central Heat, Electric Heat
Cooling Central Cooling
Flooring Tile Floors
Equipment Dishwasher, Dryer, Electric Range, Microwave, Refrigerator, Washer
Furnishings Unfurnished
Exterior
Exterior Feature Storm/Security Shutters
Parking Features Attached
Garage Spaces 1.0
Pool Below Ground Pool
Waterfront Description Lake Front
Water Access Y
Water Access Desc None
View Lake, Pool Area View
Roof Type Comp Shingle Roof
Private Pool No
Building
Lot Description Less Than 1/4 Acre Lot
Foundation Cbs Construction
Sewer Municipal Sewer
Water Municipal Water
Construction Status Resale
Schools
Elementary Schools Welleby
Middle Schools Westpine
High Schools Piper
Others
Pets Allowed Yes
HOA Fee Include 60
Senior Community No HOPA
Restrictions Assoc Approval Required
Acceptable Financing Cash, Conventional
Membership Fee Required No
Listing Terms Cash, Conventional
Special Listing Condition As Is
Pets Allowed No Aggressive Breeds

