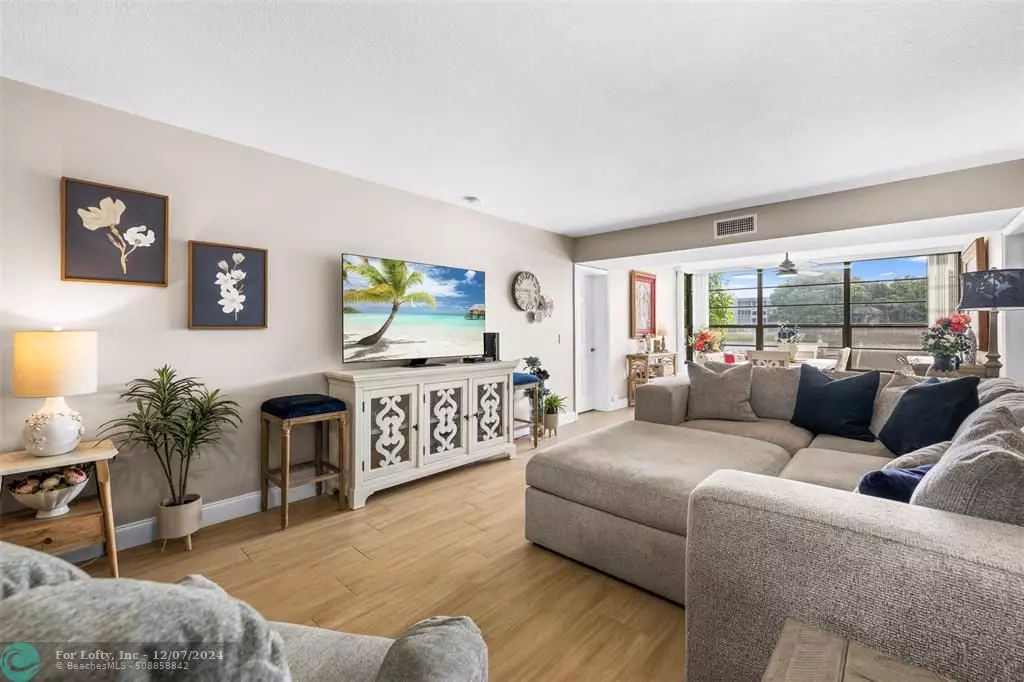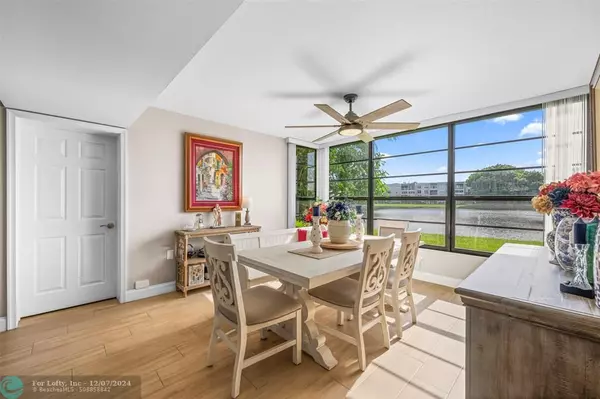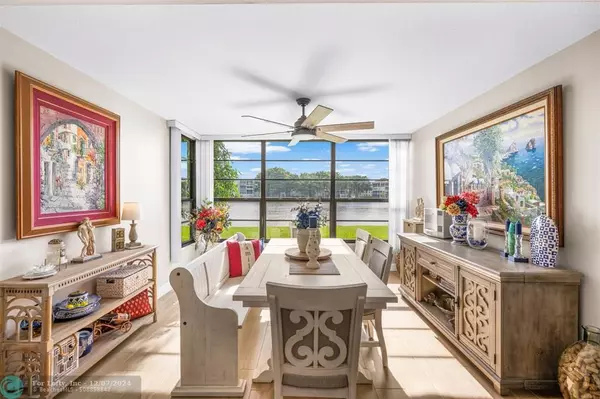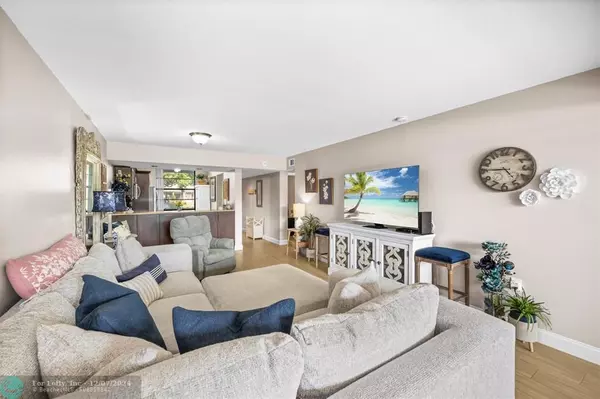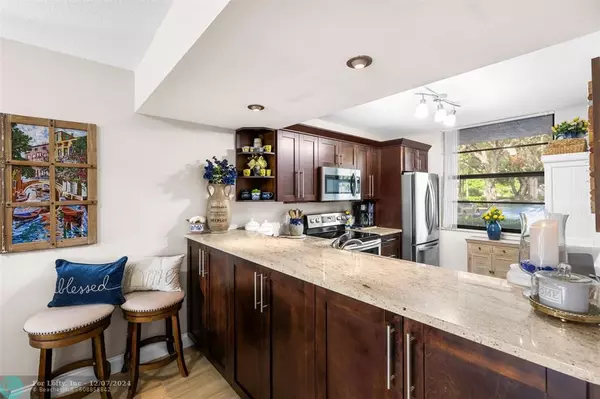1526 Whitehall Dr #105 Davie, FL 33324
2 Beds
2 Baths
1,385 SqFt
UPDATED:
12/07/2024 09:00 PM
Key Details
Property Type Condo
Sub Type Condo
Listing Status Active
Purchase Type For Sale
Square Footage 1,385 sqft
Price per Sqft $215
Subdivision Whitehall
MLS Listing ID F10458634
Style Condo 1-4 Stories
Bedrooms 2
Full Baths 2
Construction Status Resale
HOA Fees $634/mo
HOA Y/N Yes
Year Built 1983
Annual Tax Amount $3,801
Tax Year 2023
Property Description
Location
State FL
County Broward County
Area Davie (3780-3790;3880)
Building/Complex Name WHITEHALL
Rooms
Bedroom Description At Least 1 Bedroom Ground Level,Entry Level
Other Rooms Utility Room/Laundry
Dining Room Dining/Living Room, Kitchen Dining
Interior
Interior Features First Floor Entry, Walk-In Closets
Heating Central Heat
Cooling Central Cooling
Flooring Tile Floors
Equipment Dishwasher, Dryer, Electric Range, Microwave, Refrigerator, Washer
Furnishings Unfurnished
Exterior
Exterior Feature Barbecue, High Impact Doors
Amenities Available Bar, Bbq/Picnic Area, Bocce Ball, Café/Restaurant, Clubhouse-Clubroom, Fitness Center, Golf Course Com, Golf Equity Included, Pickleball, Pool, Tennis, Trash Chute
Waterfront Description Lake Front
Water Access Y
Water Access Desc None
Private Pool No
Building
Unit Features Lake,Water View
Foundation Cbs Construction
Unit Floor 1
Construction Status Resale
Schools
Elementary Schools Fox Trail
Middle Schools Indian Ridge
High Schools Western
Others
Pets Allowed No
HOA Fee Include 634
Senior Community No HOPA
Restrictions No Lease First 2 Years
Security Features Other Security
Acceptable Financing Cash, Conventional
Membership Fee Required No
Listing Terms Cash, Conventional


