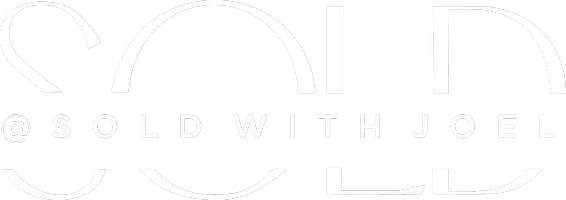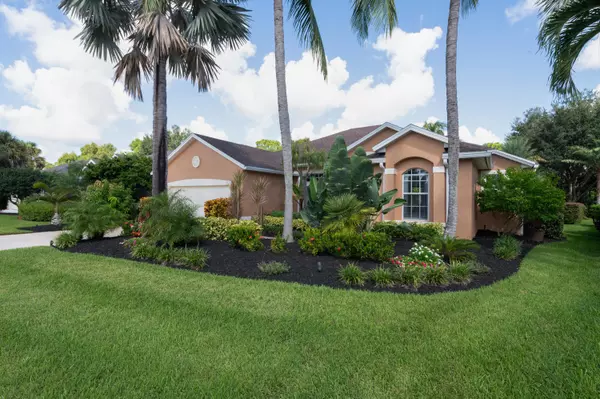168 SW Fernleaf TRL Port Saint Lucie, FL 34953
4 Beds
2 Baths
2,144 SqFt
OPEN HOUSE
Sat Jan 18, 11:00am - 2:00pm
UPDATED:
01/15/2025 12:45 PM
Key Details
Property Type Single Family Home
Sub Type Single Family Detached
Listing Status Active
Purchase Type For Sale
Square Footage 2,144 sqft
Price per Sqft $268
Subdivision Sawgrass Lakes Phase 2Crane Point
MLS Listing ID RX-11023123
Style Traditional
Bedrooms 4
Full Baths 2
Construction Status Resale
HOA Fees $152/mo
HOA Y/N Yes
Year Built 2003
Annual Tax Amount $5,243
Tax Year 2023
Lot Size 0.270 Acres
Property Description
Location
State FL
County St. Lucie
Area 7750
Zoning PUD
Rooms
Other Rooms Den/Office, Family
Master Bath Dual Sinks, Separate Shower, Separate Tub
Interior
Interior Features None
Heating Central
Cooling Central
Flooring Ceramic Tile, Laminate
Furnishings Furniture Negotiable
Exterior
Exterior Feature Auto Sprinkler, Shutters, Well Sprinkler, Zoned Sprinkler
Parking Features Garage - Attached
Garage Spaces 2.0
Pool Concrete, Inground, Salt Chlorination
Community Features Gated Community
Utilities Available Cable, Electric, Public Sewer, Public Water
Amenities Available None
Waterfront Description None
View Garden, Pool
Exposure South
Private Pool Yes
Building
Lot Description 1/4 to 1/2 Acre
Story 1.00
Foundation CBS
Construction Status Resale
Others
Pets Allowed Yes
HOA Fee Include Cable
Senior Community No Hopa
Restrictions None
Security Features None
Acceptable Financing Cash, Conventional, FHA, VA
Horse Property No
Membership Fee Required No
Listing Terms Cash, Conventional, FHA, VA
Financing Cash,Conventional,FHA,VA





