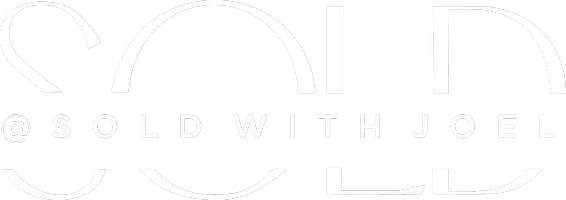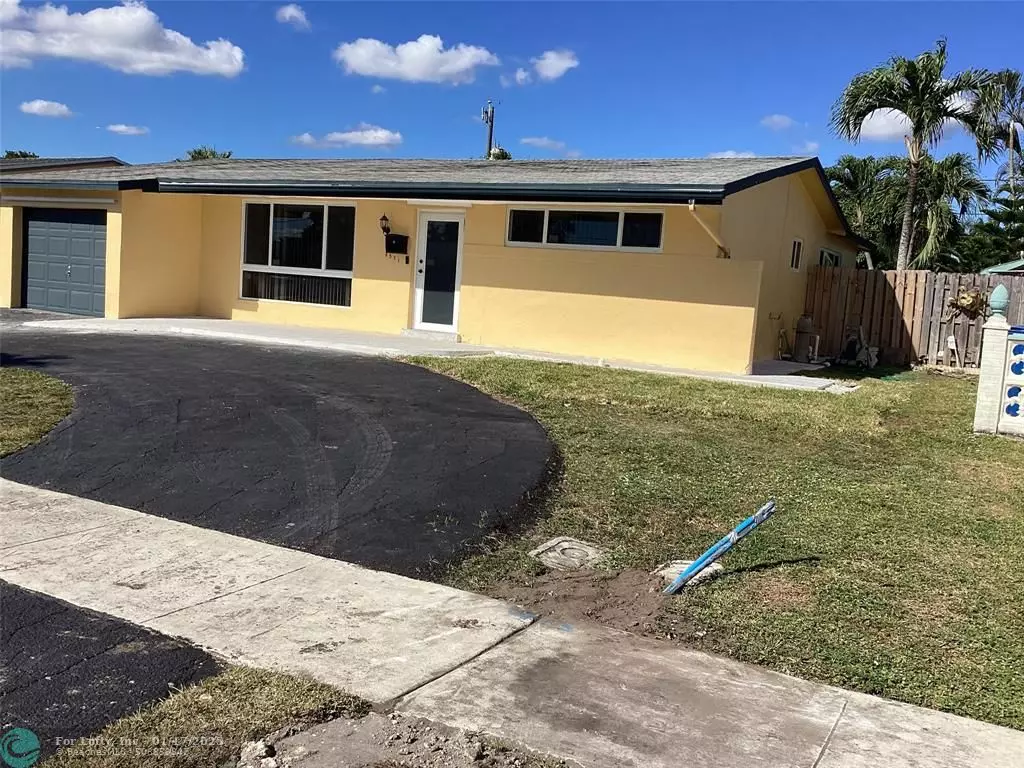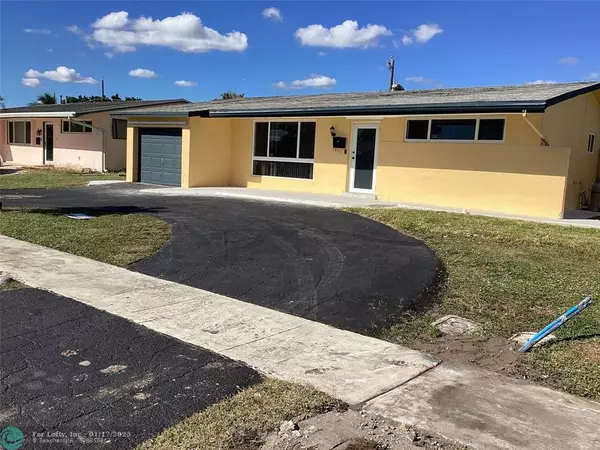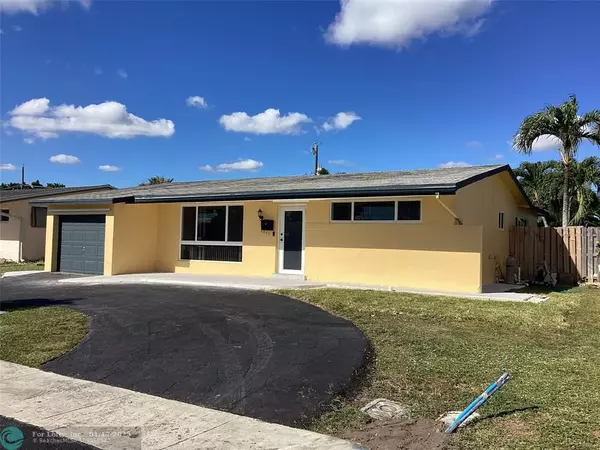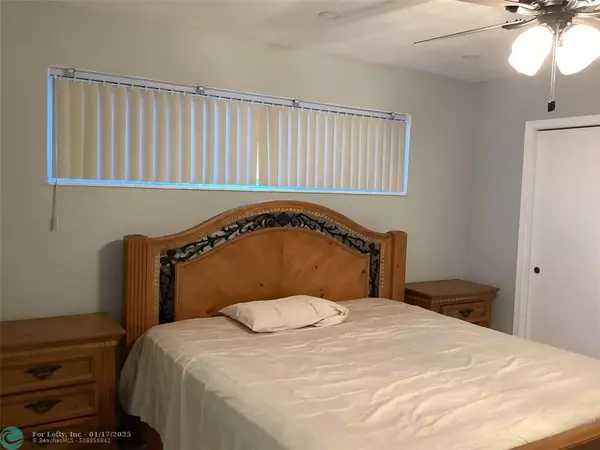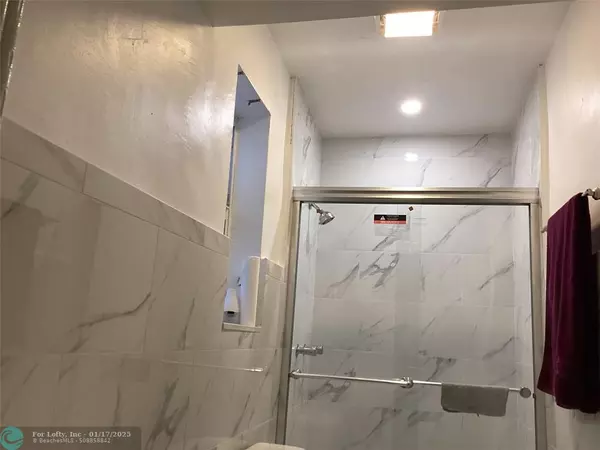8571 NW 26th St Sunrise, FL 33322
2 Beds
2 Baths
1,200 SqFt
UPDATED:
01/18/2025 03:06 AM
Key Details
Property Type Single Family Home
Sub Type Single
Listing Status Active
Purchase Type For Sale
Square Footage 1,200 sqft
Price per Sqft $449
Subdivision Sunrise Golf Village Sec
MLS Listing ID F10463049
Style Pool Only
Bedrooms 2
Full Baths 2
Construction Status Resale
HOA Y/N No
Year Built 1972
Annual Tax Amount $1,759
Tax Year 2023
Lot Size 6,000 Sqft
Property Description
Location
State FL
County Broward County
Area Tamarac/Snrs/Lderhl (3650-3670;3730-3750;3820-3850)
Zoning RS-5
Rooms
Bedroom Description At Least 1 Bedroom Ground Level,Entry Level,Master Bedroom Ground Level
Other Rooms Den/Library/Office, Family Room, Utility/Laundry In Garage
Dining Room Dining/Living Room, Family/Dining Combination
Interior
Interior Features First Floor Entry, Closet Cabinetry, Custom Mirrors, Dome Kitchen, Pantry
Heating Central Heat, Electric Heat
Cooling Ceiling Fans, Central Cooling, Electric Cooling
Flooring Ceramic Floor, Tile Floors
Equipment Dryer, Electric Range, Electric Water Heater, Fire Alarm, Microwave, Washer
Furnishings Unfurnished
Exterior
Exterior Feature High Impact Doors, Patio, Screened Porch
Parking Features Attached
Garage Spaces 1.0
Pool Auto Pool Clean, Below Ground Pool, Child Gate Fence, Concrete, Private Pool, Screened
Water Access Y
Water Access Desc None
View None
Roof Type Comp Shingle Roof
Private Pool No
Building
Lot Description Less Than 1/4 Acre Lot
Foundation Concrete Block Construction, Cbs Construction
Sewer Municipal Sewer
Water Municipal Water
Construction Status Resale
Schools
Elementary Schools Horizon
Others
Pets Allowed Yes
Senior Community No HOPA
Restrictions No Restrictions
Acceptable Financing Cash, Conventional, FHA, VA
Membership Fee Required No
Listing Terms Cash, Conventional, FHA, VA
Special Listing Condition As Is
Pets Allowed No Restrictions

