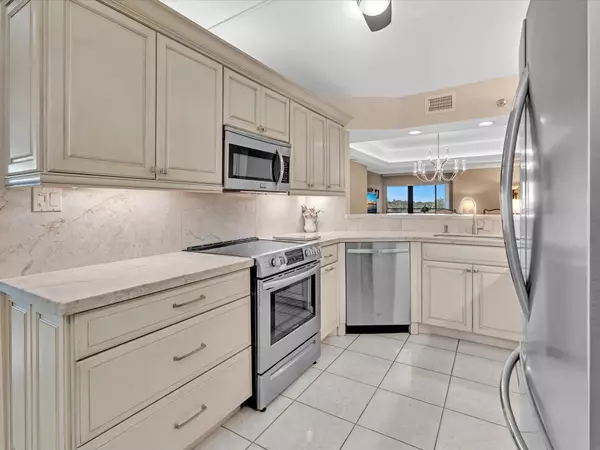9170 SW 14th ST 4501 Boca Raton, FL 33428
2 Beds
2 Baths
1,906 SqFt
UPDATED:
12/10/2024 08:59 PM
Key Details
Property Type Condo
Sub Type Condo/Coop
Listing Status Active
Purchase Type For Sale
Square Footage 1,906 sqft
Price per Sqft $166
Subdivision Patios Of Boca Barwood Condo
MLS Listing ID RX-11025456
Bedrooms 2
Full Baths 2
Construction Status Resale
HOA Fees $894/mo
HOA Y/N Yes
Year Built 1984
Annual Tax Amount $4,503
Tax Year 2023
Property Description
Location
State FL
County Palm Beach
Community Patios Of Boca Barwood Condominiums
Area 4780
Zoning Residential
Rooms
Other Rooms Convertible Bedroom, Family, Florida, Laundry-Util/Closet, Storage
Master Bath 2 Master Baths, 2 Master Suites, Dual Sinks, Separate Shower, Separate Tub
Interior
Interior Features Foyer, Walk-in Closet, Wet Bar
Heating Central, Electric
Cooling Ceiling Fan, Central, Electric
Flooring Tile
Furnishings Furniture Negotiable,Unfurnished
Exterior
Exterior Feature None
Parking Features Assigned, Carport - Detached, Guest, Vehicle Restrictions
Community Features Sold As-Is
Utilities Available Cable, Electric, Public Sewer, Public Water
Amenities Available Billiards, Clubhouse, Elevator, Extra Storage, Fitness Center, Game Room, Pool, Sidewalks, Tennis
Waterfront Description None
View Garden, Golf
Roof Type Built-Up,Tar/Gravel
Present Use Sold As-Is
Exposure Northeast
Private Pool No
Building
Lot Description Golf Front, Sidewalks, West of US-1
Story 5.00
Unit Features Corner,Penthouse
Foundation Block, CBS, Concrete
Unit Floor 5
Construction Status Resale
Schools
Elementary Schools Hammock Pointe Elementary School
Middle Schools Eagles Landing Middle School
High Schools Olympic Heights Community High
Others
Pets Allowed No
HOA Fee Include Common Areas,Elevator,Insurance-Other,Lawn Care,Maintenance-Exterior,Parking,Pool Service,Roof Maintenance,Trash Removal,Water
Senior Community Verified
Restrictions No Lease,No Motorcycle,No RV,No Truck
Acceptable Financing Cash, Conventional, FHA, VA
Horse Property No
Membership Fee Required No
Listing Terms Cash, Conventional, FHA, VA
Financing Cash,Conventional,FHA,VA





