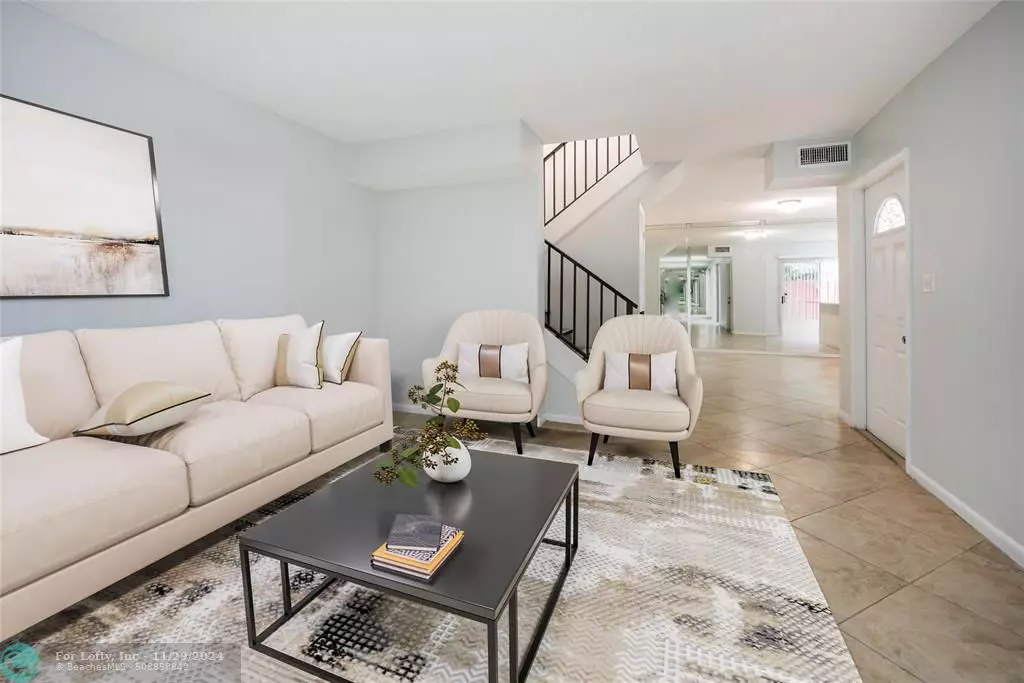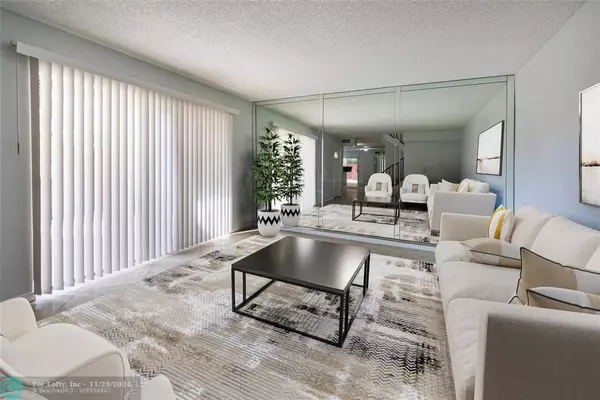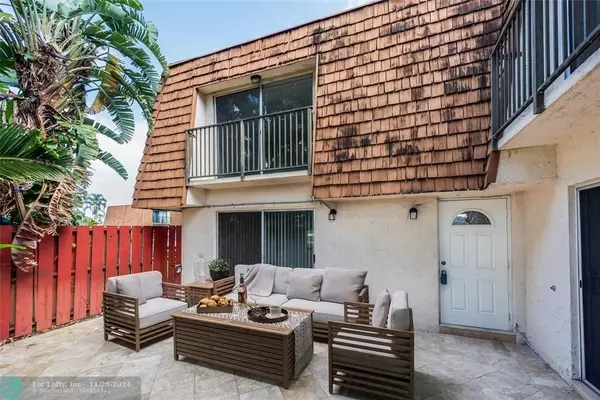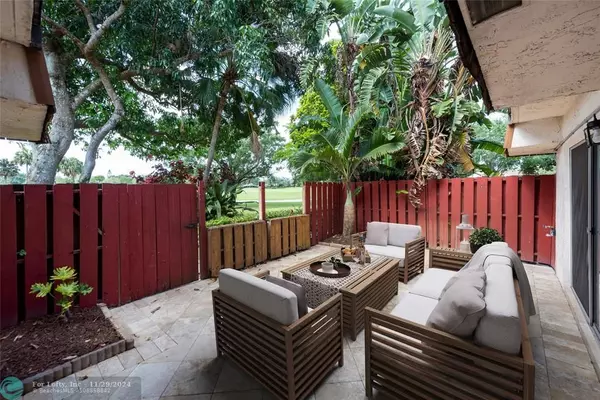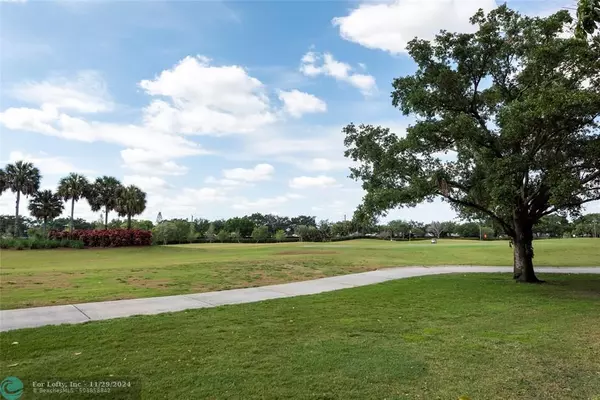9131 SW 22nd Ct #C-6 Davie, FL 33324
2 Beds
2.5 Baths
1,550 SqFt
UPDATED:
11/29/2024 07:06 PM
Key Details
Property Type Townhouse
Sub Type Townhouse
Listing Status Active
Purchase Type For Sale
Square Footage 1,550 sqft
Price per Sqft $244
Subdivision Woodvale
MLS Listing ID F10464964
Style Townhouse Fee Simple
Bedrooms 2
Full Baths 2
Half Baths 1
Construction Status Resale
HOA Fees $600/mo
HOA Y/N Yes
Year Built 1980
Annual Tax Amount $6,323
Tax Year 2023
Property Description
Location
State FL
County Broward County
Community Ridgewood-Pineisland
Area Davie (3780-3790;3880)
Building/Complex Name Woodvale
Rooms
Bedroom Description 2 Master Suites,Master Bedroom Upstairs
Other Rooms Family Room, Other, Storage Room, Utility Room/Laundry
Dining Room Breakfast Area, Formal Dining, Snack Bar/Counter
Interior
Interior Features First Floor Entry, Foyer Entry, Walk-In Closets
Heating Central Heat, Electric Heat
Cooling Central Cooling, Electric Cooling
Flooring Laminate, Tile Floors
Equipment Disposal, Dryer, Electric Range, Electric Water Heater, Refrigerator, Washer
Furnishings Unfurnished
Exterior
Exterior Feature Courtyard, Fence, Privacy Wall
Amenities Available Basketball Courts, Bbq/Picnic Area, Bike/Jog Path, Café/Restaurant, Child Play Area, Clubhouse-Clubroom, Fitness Center, Golf Course Com, Pool, Sauna, Tennis
Water Access Y
Water Access Desc None
Private Pool No
Building
Unit Features Garden View,Golf View,Water View
Entry Level 2
Foundation Cbs Construction, Composition Shingle
Unit Floor 1
Construction Status Resale
Schools
Middle Schools Indian Ridge
High Schools Western
Others
Pets Allowed Yes
HOA Fee Include 600
Senior Community No HOPA
Restrictions Corporate Buyer OK,Ok To Lease,Okay To Lease 1st Year
Security Features Complex Fenced
Acceptable Financing Conventional, FHA, Will Rent
Membership Fee Required No
Listing Terms Conventional, FHA, Will Rent
Num of Pet 2
Special Listing Condition As Is, Home Warranty
Pets Allowed Number Limit


