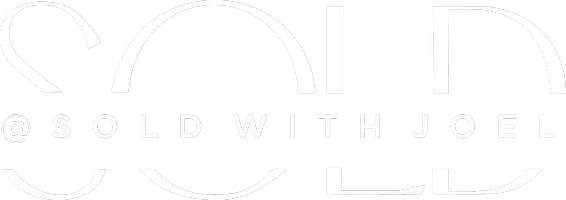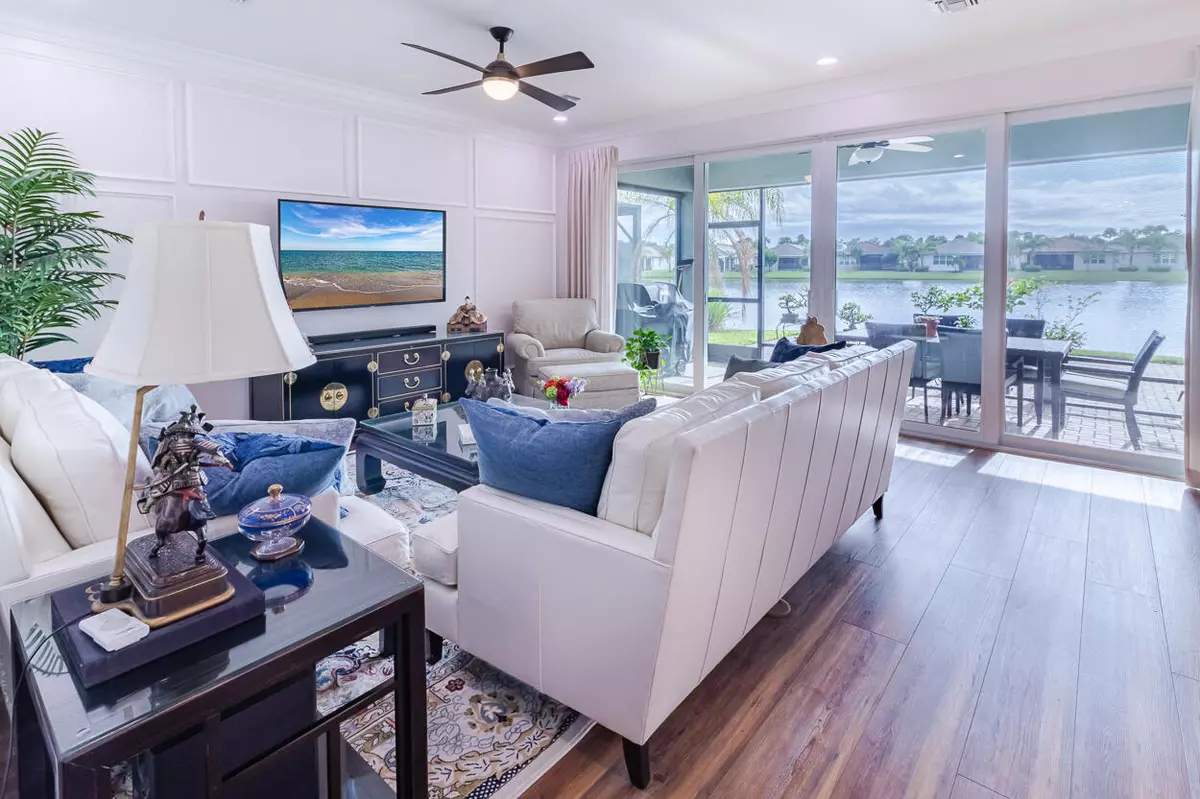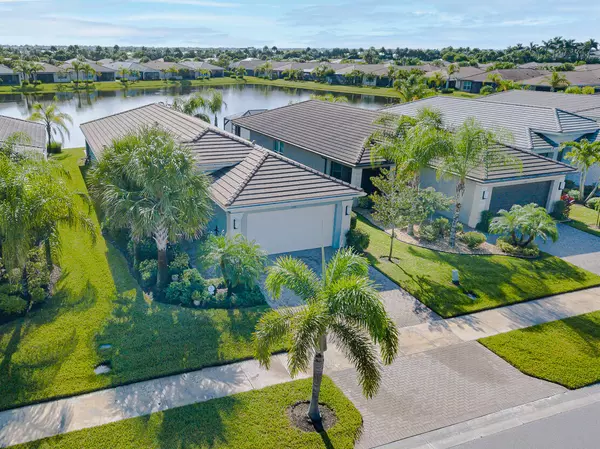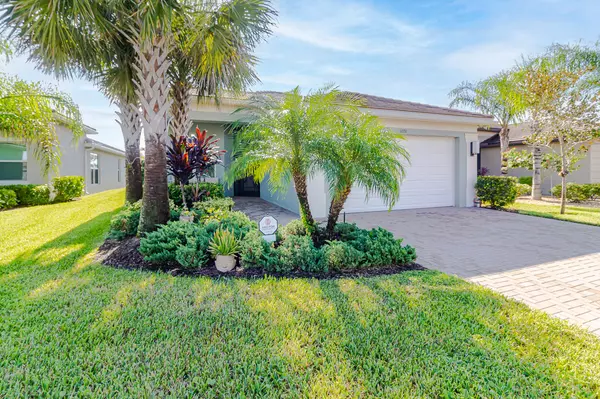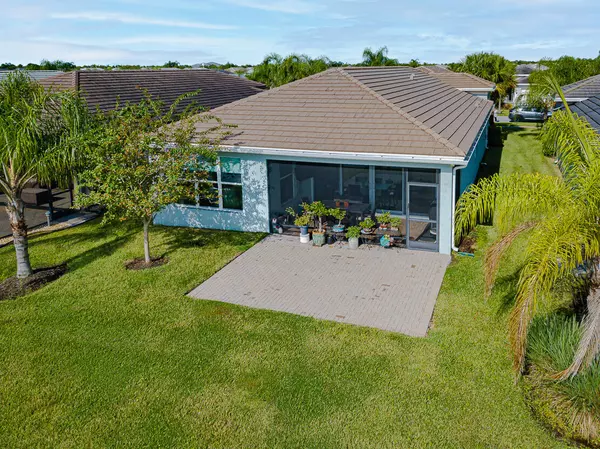11731 SW Brighton Falls DR Port Saint Lucie, FL 34987
3 Beds
2 Baths
2,064 SqFt
OPEN HOUSE
Sun Jan 19, 1:00pm - 3:00pm
UPDATED:
01/16/2025 12:50 PM
Key Details
Property Type Single Family Home
Sub Type Single Family Detached
Listing Status Active
Purchase Type For Sale
Square Footage 2,064 sqft
Price per Sqft $297
Subdivision Riverland
MLS Listing ID RX-11026523
Style < 4 Floors,Contemporary
Bedrooms 3
Full Baths 2
Construction Status Resale
HOA Fees $452/mo
HOA Y/N Yes
Year Built 2020
Annual Tax Amount $4,505
Tax Year 2023
Lot Size 6,098 Sqft
Property Description
Location
State FL
County St. Lucie
Community Valencia Cay
Area 7800
Zoning Residential
Rooms
Other Rooms Den/Office, Laundry-Inside
Master Bath Dual Sinks
Interior
Interior Features Kitchen Island, Laundry Tub, Pantry, Walk-in Closet
Heating Central, Gas, Heat Pump-Reverse
Cooling Ceiling Fan, Central, Electric
Flooring Tile, Vinyl Floor
Furnishings Furniture Negotiable,Unfurnished
Exterior
Exterior Feature Screened Patio
Parking Features Driveway, Garage - Attached
Garage Spaces 2.0
Community Features Sold As-Is, Gated Community
Utilities Available Cable, Gas Natural, Public Sewer, Public Water, Underground
Amenities Available Basketball, Bike - Jog, Billiards, Bocce Ball, Cabana, Cafe/Restaurant, Clubhouse, Dog Park, Fitness Center, Game Room, Indoor Pool, Manager on Site, Pickleball, Pool, Street Lights, Tennis, Whirlpool
Waterfront Description Lake
View Lake
Roof Type Concrete Tile
Present Use Sold As-Is
Handicap Access Wide Doorways
Exposure West
Private Pool No
Building
Lot Description < 1/4 Acre
Story 1.00
Foundation Block, CBS
Construction Status Resale
Others
Pets Allowed Yes
HOA Fee Include Common Areas,Lawn Care,Security
Senior Community Verified
Restrictions Lease OK
Security Features Burglar Alarm,Gate - Manned,Security Light,Security Sys-Owned
Acceptable Financing Cash, Conventional
Horse Property No
Membership Fee Required No
Listing Terms Cash, Conventional
Financing Cash,Conventional
