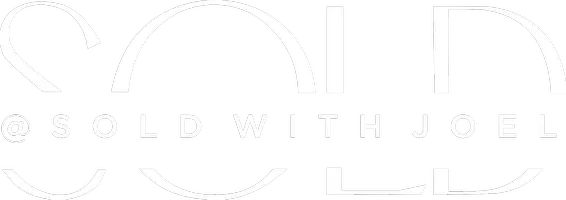1145 Wren CIR Barefoot Bay, FL 32976
2 Beds
2 Baths
1,005 SqFt
UPDATED:
Key Details
Property Type Mobile Home, Manufactured Home
Sub Type Mobile/Manufactured
Listing Status Active
Purchase Type For Sale
Square Footage 1,005 sqft
Price per Sqft $213
Subdivision Barefoot Bay Unit 2 Part 10
MLS Listing ID RX-11030124
Bedrooms 2
Full Baths 2
Construction Status Resale
HOA Fees $77/mo
HOA Y/N Yes
Year Built 2006
Annual Tax Amount $2,239
Tax Year 2022
Lot Size 6,098 Sqft
Property Sub-Type Mobile/Manufactured
Property Description
Location
State FL
County Brevard
Area 6372 - Brevard County (W Of Ir)
Zoning 0213 - MANUFACT
Rooms
Other Rooms Family, Laundry-Inside, Laundry-Util/Closet
Master Bath Separate Shower
Interior
Interior Features Kitchen Island, Stack Bedrooms
Heating Central, Electric
Cooling Ceiling Fan, Central, Electric
Flooring Carpet, Laminate
Furnishings Partially Furnished
Exterior
Exterior Feature Fence, Open Patio, Shed
Parking Features Carport - Attached, Covered, Driveway
Community Features Sold As-Is
Utilities Available Electric, Public Sewer, Public Water
Amenities Available Bike - Jog, Cafe/Restaurant, Community Room, Fitness Center, Golf Course, Pickleball, Pool, Shuffleboard
Waterfront Description Canal Width 1 - 80
View Canal
Roof Type Metal
Present Use Sold As-Is
Exposure Northwest
Private Pool No
Building
Lot Description < 1/4 Acre, Corner Lot, West of US-1
Story 1.00
Foundation Manufactured, Vinyl Siding
Construction Status Resale
Others
Pets Allowed Restricted
Senior Community No Hopa
Restrictions Lease OK
Acceptable Financing Cash, Conventional
Horse Property No
Membership Fee Required No
Listing Terms Cash, Conventional
Financing Cash,Conventional
Pets Allowed No Aggressive Breeds
Virtual Tour https://www.propertypanorama.com/1145-Wren-Circle-Barefoot-Bay-FL-32976/unbranded





