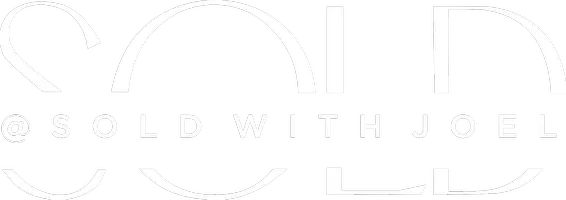14307 Bedford DR 206 Delray Beach, FL 33446
2 Beds
2 Baths
990 SqFt
UPDATED:
Key Details
Property Type Condo
Sub Type Condo/Coop
Listing Status Active
Purchase Type For Sale
Square Footage 990 sqft
Price per Sqft $227
Subdivision Huntington Lakes
MLS Listing ID RX-11032016
Style 4+ Floors
Bedrooms 2
Full Baths 2
Construction Status Resale
HOA Fees $847/mo
HOA Y/N Yes
Year Built 1985
Annual Tax Amount $2,625
Tax Year 2023
Property Sub-Type Condo/Coop
Property Description
Location
State FL
County Palm Beach
Community Huntington Lakes
Area 4630
Zoning RES
Rooms
Other Rooms Storage
Master Bath Mstr Bdrm - Ground, Mstr Bdrm - Sitting, Separate Shower
Interior
Interior Features Entry Lvl Lvng Area, Kitchen Island, Pantry, Walk-in Closet
Heating Electric
Cooling Ceiling Fan, Electric, Paddle Fans
Flooring Tile
Furnishings Unfurnished
Exterior
Exterior Feature Auto Sprinkler, Open Balcony
Parking Features Assigned, Guest, Open
Community Features Gated Community
Utilities Available Cable, Electric, Public Sewer, Public Water
Amenities Available Bike - Jog, Bike Storage, Billiards, Business Center, Clubhouse, Courtesy Bus, Elevator, Fitness Center, Fitness Trail, Game Room, Library, Lobby, Pickleball, Pool, Sauna, Street Lights, Tennis
Waterfront Description Lake
View Garden, Lake
Exposure East
Private Pool No
Building
Lot Description Paved Road, Sidewalks, Treed Lot
Story 4.00
Unit Features Exterior Catwalk,Interior Hallway
Entry Level 2.00
Foundation CBS
Unit Floor 2
Construction Status Resale
Others
Pets Allowed Yes
HOA Fee Include Cable,Common Areas,Elevator,Insurance-Bldg,Lawn Care,Maintenance-Exterior,Management Fees,Manager,Parking,Reserve Funds,Roof Maintenance,Security,Sewer,Trash Removal,Water
Senior Community Verified
Restrictions Buyer Approval,Interview Required,Tenant Approval
Security Features Gate - Manned,Security Light,Security Patrol
Acceptable Financing Cash, Conventional
Horse Property No
Membership Fee Required No
Listing Terms Cash, Conventional
Financing Cash,Conventional
Pets Allowed No Aggressive Breeds
Virtual Tour https://www.propertypanorama.com/14307-Bedford-Drive-206-Delray-Beach-FL-33446/unbranded





