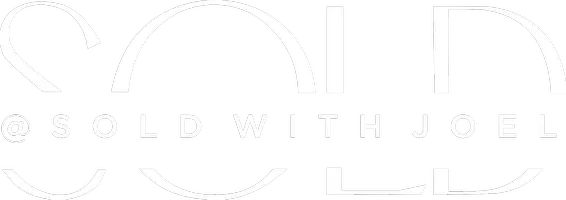406 SE Justine TER Port Saint Lucie, FL 34983
4 Beds
3 Baths
2,328 SqFt
UPDATED:
Key Details
Property Type Single Family Home
Sub Type Single Family Detached
Listing Status Active
Purchase Type For Sale
Square Footage 2,328 sqft
Price per Sqft $214
Subdivision Port St Lucie Section 2
MLS Listing ID RX-11037656
Style Ranch
Bedrooms 4
Full Baths 3
Construction Status Resale
HOA Y/N No
Year Built 1981
Annual Tax Amount $7,533
Tax Year 2024
Lot Size 0.480 Acres
Property Sub-Type Single Family Detached
Property Description
Location
State FL
County St. Lucie
Area 7170
Zoning RS-2PS
Rooms
Other Rooms Family, Garage Converted, Laundry-Inside
Master Bath Mstr Bdrm - Ground, Separate Shower
Interior
Interior Features Entry Lvl Lvng Area, French Door, Pantry, Split Bedroom
Heating Central
Cooling Ceiling Fan, Central
Flooring Laminate, Tile, Vinyl Floor
Furnishings Furniture Negotiable
Exterior
Exterior Feature Open Patio, Screened Patio
Parking Features 2+ Spaces, Driveway
Pool Equipment Included, Gunite, Inground, Solar Heat
Utilities Available Electric, Public Sewer, Public Water
Amenities Available None
Waterfront Description None
Roof Type Comp Shingle
Exposure North
Private Pool Yes
Building
Lot Description 1/4 to 1/2 Acre
Story 1.00
Foundation Frame
Construction Status Resale
Others
Pets Allowed Yes
Senior Community No Hopa
Restrictions None
Acceptable Financing Cash, Conventional
Horse Property No
Membership Fee Required No
Listing Terms Cash, Conventional
Financing Cash,Conventional
Virtual Tour https://www.propertypanorama.com/406-SE-Justine-Terrace-Port-Saint-Lucie-FL-34983/unbranded





