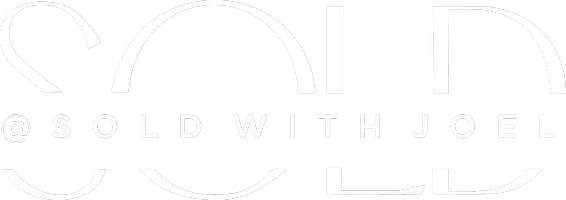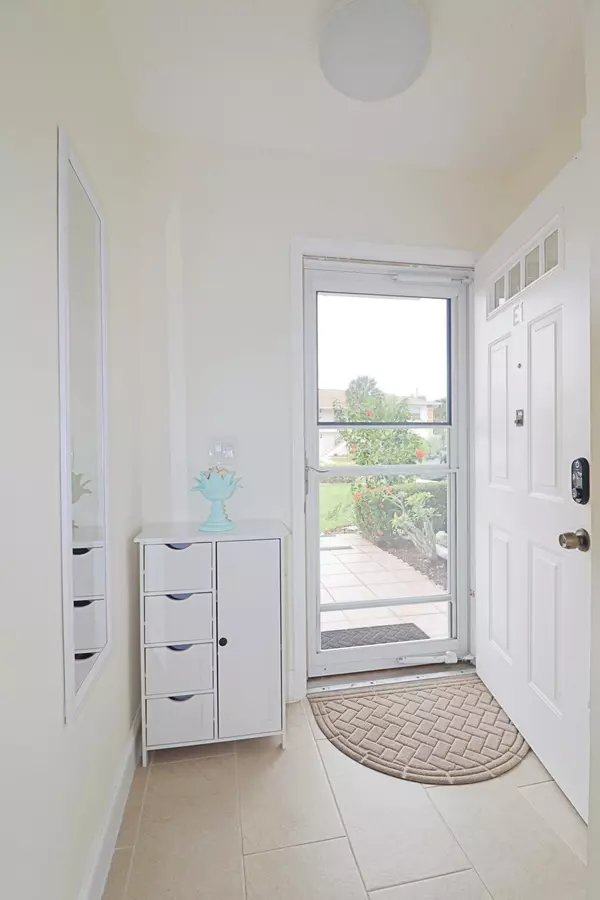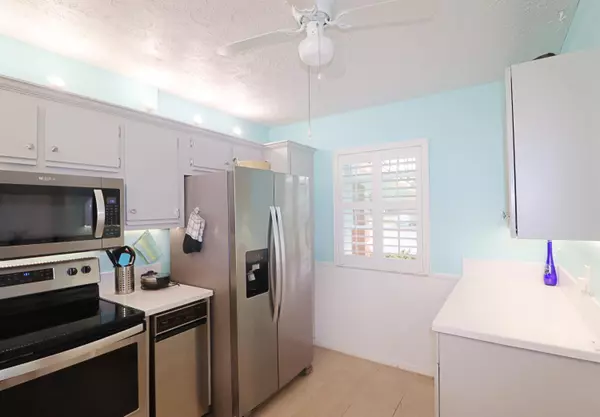133 Lakes End DR E1 Fort Pierce, FL 34950
2 Beds
2 Baths
1,186 SqFt
UPDATED:
01/16/2025 09:12 PM
Key Details
Property Type Condo
Sub Type Condo/Coop
Listing Status Active
Purchase Type For Sale
Square Footage 1,186 sqft
Price per Sqft $143
Subdivision High Point Of Fort Pierce Condominium Section 3
MLS Listing ID RX-11039211
Style Other Arch
Bedrooms 2
Full Baths 2
Construction Status Resale
HOA Fees $530/mo
HOA Y/N Yes
Min Days of Lease 90
Leases Per Year 1
Year Built 1988
Annual Tax Amount $3,080
Tax Year 2024
Property Description
Location
State FL
County St. Lucie
Community High Point
Area 7100
Zoning Medium Den
Rooms
Other Rooms Laundry-Inside
Master Bath Combo Tub/Shower
Interior
Interior Features Split Bedroom
Heating Central
Cooling Central, Central Individual
Flooring Tile
Furnishings Turnkey
Exterior
Exterior Feature Open Patio, Shutters
Parking Features Assigned, Guest
Community Features Gated Community
Utilities Available Cable, Electric, Public Sewer, Public Water
Amenities Available Clubhouse, Community Room, Pool, Shuffleboard
Waterfront Description Interior Canal
View Garden
Exposure East
Private Pool No
Building
Story 2.00
Foundation CBS
Unit Floor 1
Construction Status Resale
Others
Pets Allowed Restricted
HOA Fee Include Cable,Common Areas,Common R.E. Tax,Insurance-Bldg,Lawn Care,Management Fees,Manager,Pest Control,Pool Service,Recrtnal Facility,Reserve Funds,Sewer,Water
Senior Community Verified
Restrictions Buyer Approval,Commercial Vehicles Prohibited,Interview Required,Lease OK w/Restrict,No Lease First 2 Years,No Motorcycle,No RV,Tenant Approval
Security Features Gate - Manned
Acceptable Financing Cash, Conventional
Horse Property No
Membership Fee Required No
Listing Terms Cash, Conventional
Financing Cash,Conventional
Pets Allowed No Dogs





