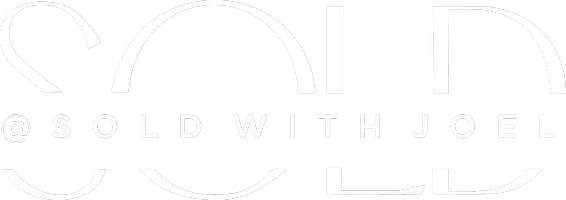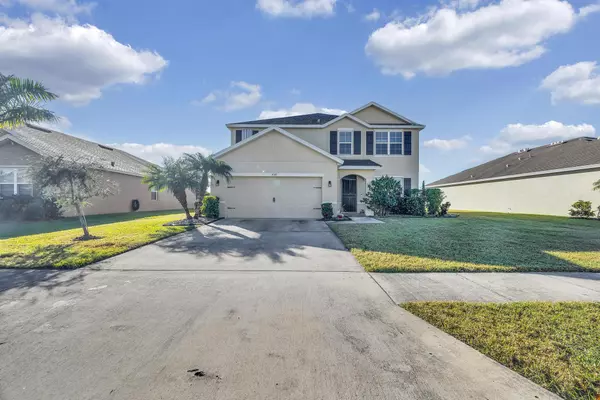8549 Cobblestone DR Fort Pierce, FL 34945
5 Beds
3.1 Baths
2,926 SqFt
UPDATED:
12/19/2024 12:35 PM
Key Details
Property Type Single Family Home
Sub Type Single Family Detached
Listing Status Pending
Purchase Type For Sale
Square Footage 2,926 sqft
Price per Sqft $136
Subdivision Creekside Plat No 1
MLS Listing ID RX-11043909
Style Multi-Level
Bedrooms 5
Full Baths 3
Half Baths 1
Construction Status Resale
HOA Fees $55/mo
HOA Y/N Yes
Year Built 2017
Annual Tax Amount $2,957
Tax Year 2024
Lot Size 8,494 Sqft
Property Description
Location
State FL
County St. Lucie
Area 7300
Zoning Planned
Rooms
Other Rooms Family, Laundry-Inside
Master Bath 2 Master Suites, Mstr Bdrm - Ground, Mstr Bdrm - Upstairs
Interior
Interior Features Entry Lvl Lvng Area, French Door, Kitchen Island, Pantry, Upstairs Living Area, Walk-in Closet
Heating Central, Electric
Cooling Central, Electric
Flooring Ceramic Tile, Vinyl Floor
Furnishings Partially Furnished
Exterior
Exterior Feature Auto Sprinkler, Fence, Room for Pool, Screened Patio
Parking Features 2+ Spaces, Driveway, Garage - Attached
Garage Spaces 2.0
Community Features Sold As-Is, Gated Community
Utilities Available Cable, Electric, Public Sewer, Public Water
Amenities Available Sidewalks
Waterfront Description Pond
View Pond
Roof Type Comp Shingle
Present Use Sold As-Is
Exposure North
Private Pool No
Building
Lot Description < 1/4 Acre, Paved Road, Private Road
Story 2.00
Foundation CBS, Frame
Construction Status Resale
Others
Pets Allowed Yes
Senior Community No Hopa
Restrictions Buyer Approval
Security Features Gate - Unmanned
Acceptable Financing Cash, Conventional, FHA, VA
Horse Property No
Membership Fee Required No
Listing Terms Cash, Conventional, FHA, VA
Financing Cash,Conventional,FHA,VA





