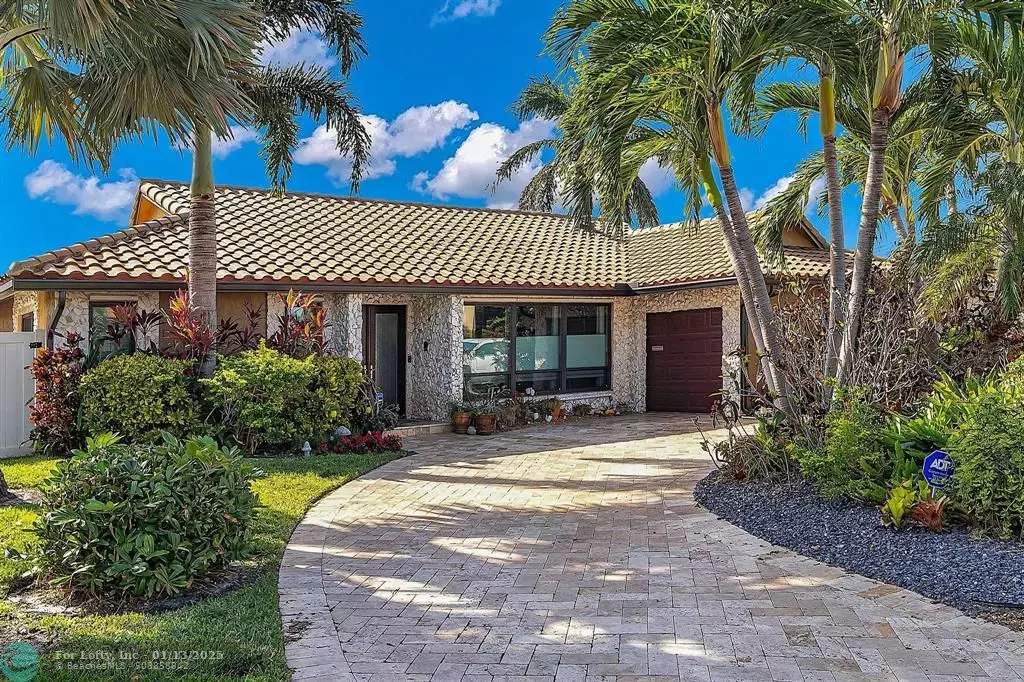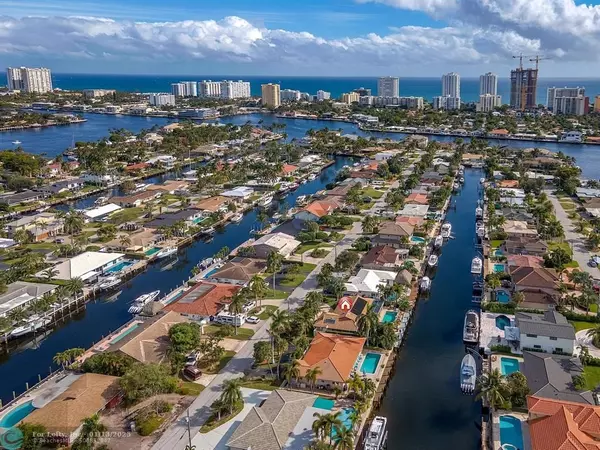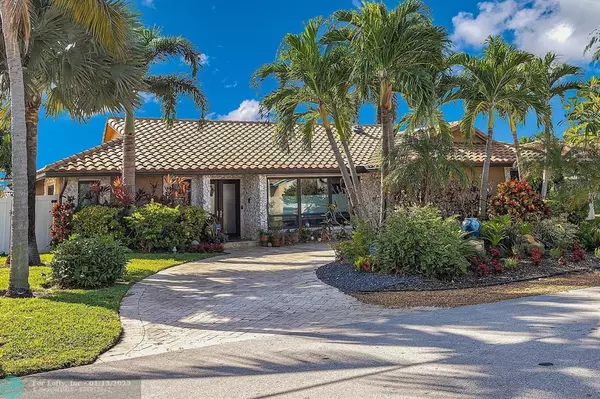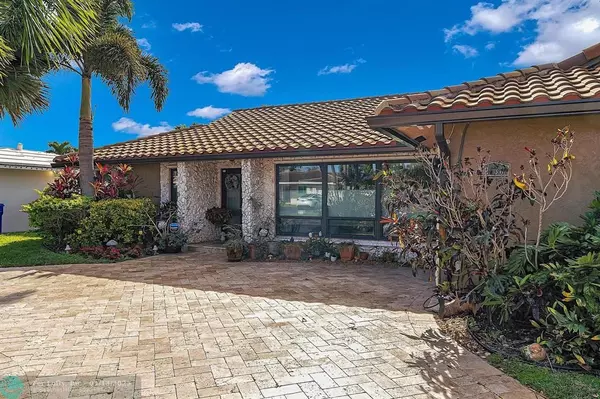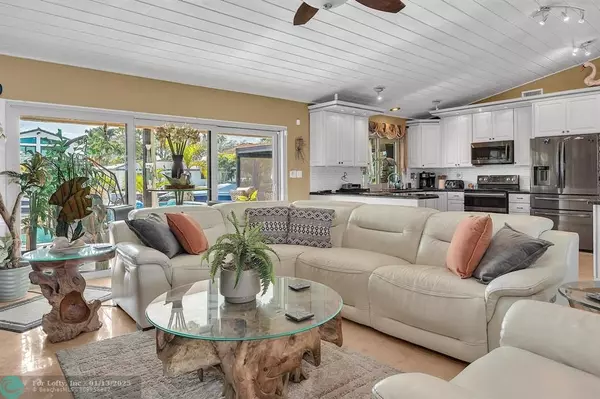2436 SE 9 Street Pompano Beach, FL 33062
3 Beds
2 Baths
2,112 SqFt
UPDATED:
01/13/2025 07:39 PM
Key Details
Property Type Single Family Home
Sub Type Single
Listing Status Pending
Purchase Type For Sale
Square Footage 2,112 sqft
Price per Sqft $707
Subdivision Pompano Isles
MLS Listing ID F10475321
Style WF/Pool/Ocean Access
Bedrooms 3
Full Baths 2
Construction Status Resale
HOA Y/N No
Total Fin. Sqft 7500
Year Built 1978
Annual Tax Amount $13,987
Tax Year 2024
Lot Size 7,500 Sqft
Property Description
Heated Pool+Spa 2013, Solar Hot Water, AC 2021, Appliances 4 years new. Enjoy Florida outdoor lifestyle in covered patio lounge area+dine under the beautiful pergola. Main living area is open floor plan with soaring pickled ceiling. Home exudes comfort and livability! Split bedroom plan. Generous primary bedroom+bath with dual sinks and private office/sitting room attached. Travertine Pavers on circular driveway+ back pool/patio area. 2100 sq ft under air, 2340 total. No Fixed Bridges Please do not disturb residents nor trespass on property. Pets on premises. DO NOT DISTURB
Location
State FL
County Broward County
Area North Broward Intracoastal To Us1 (3211-3234)
Zoning residential
Rooms
Bedroom Description At Least 1 Bedroom Ground Level,Entry Level,Master Bedroom Ground Level,Sitting Area - Master Bedroom
Other Rooms No Additional Rooms
Dining Room Dining/Living Room, Eat-In Kitchen
Interior
Interior Features First Floor Entry
Heating Electric Heat, Heat Pump/Reverse Cycle, Reverse Cycle Unit
Cooling Electric Cooling
Flooring Ceramic Floor
Equipment Dishwasher, Dryer, Electric Range, Electric Water Heater, Refrigerator, Washer
Furnishings Unfurnished
Exterior
Exterior Feature Deck, Exterior Lighting, Fence, High Impact Doors, Patio
Parking Features Attached
Garage Spaces 1.0
Pool Below Ground Pool
Waterfront Description Canal Front,Ocean Access,Seawall
Water Access Y
Water Access Desc Private Dock,Unrestricted Salt Water Access
View Canal, Water View
Roof Type Barrel Roof
Private Pool No
Building
Lot Description Less Than 1/4 Acre Lot
Foundation Concrete Block Construction
Sewer Municipal Sewer
Water Municipal Water
Construction Status Resale
Others
Pets Allowed Yes
Senior Community No HOPA
Restrictions Other Restrictions
Acceptable Financing Cash, Conventional
Membership Fee Required No
Listing Terms Cash, Conventional
Special Listing Condition Flood Zone
Pets Allowed No Restrictions


