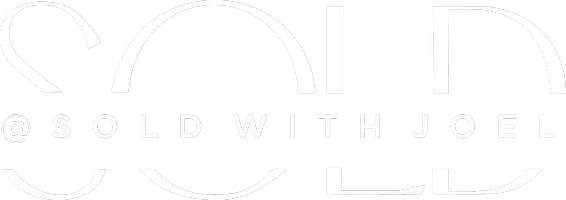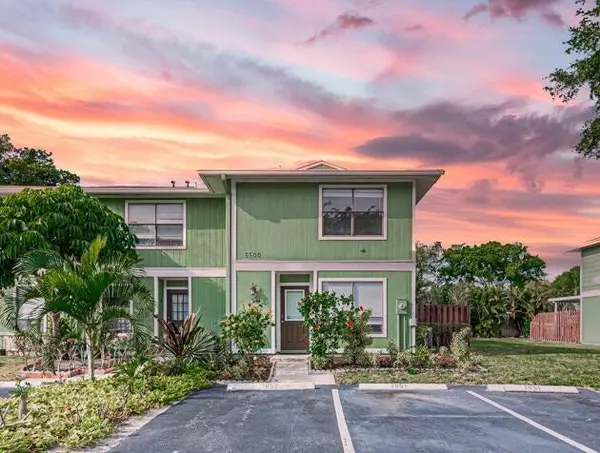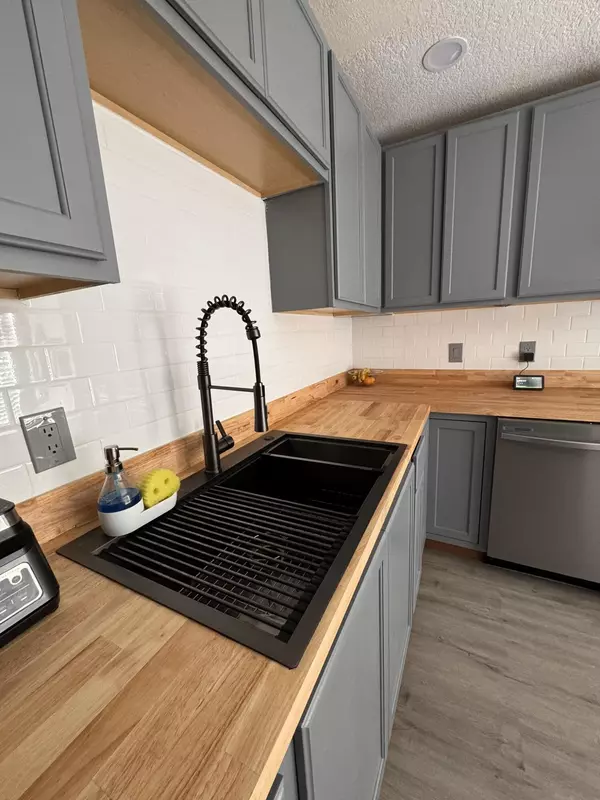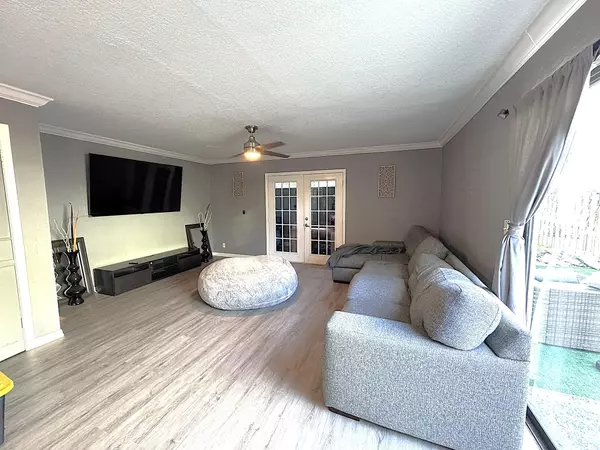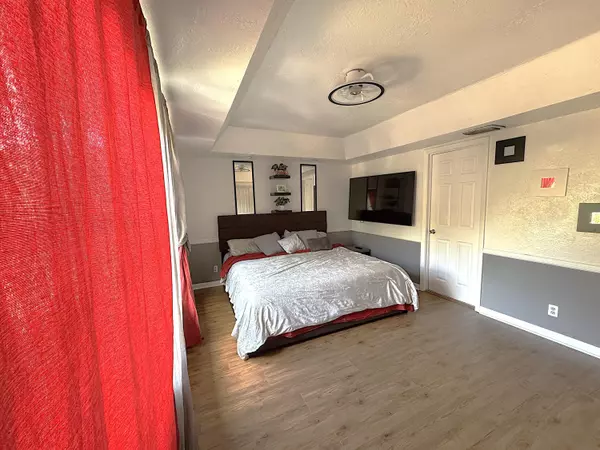5500 Cannon WAY H West Palm Beach, FL 33415
3 Beds
2.1 Baths
1,396 SqFt
UPDATED:
01/15/2025 08:52 PM
Key Details
Property Type Townhouse
Sub Type Townhouse
Listing Status Active
Purchase Type For Sale
Square Footage 1,396 sqft
Price per Sqft $243
Subdivision Society Hill Cannongate
MLS Listing ID RX-11045608
Style Multi-Level,Townhouse
Bedrooms 3
Full Baths 2
Half Baths 1
Construction Status Resale
HOA Fees $90/mo
HOA Y/N Yes
Year Built 1985
Annual Tax Amount $4,444
Tax Year 2023
Lot Size 1,962 Sqft
Property Description
Location
State FL
County Palm Beach
Area 5510
Zoning RM
Rooms
Other Rooms Convertible Bedroom, Den/Office, Family, Laundry-Inside, Storage
Master Bath Mstr Bdrm - Upstairs, Separate Shower
Interior
Interior Features Entry Lvl Lvng Area, Pantry, Upstairs Living Area, Walk-in Closet
Heating Central
Cooling Central
Flooring Vinyl Floor
Furnishings Unfurnished
Exterior
Exterior Feature Fence, Open Patio
Parking Features 2+ Spaces, Assigned, Guest
Utilities Available Cable, Electric, Public Sewer, Public Water
Amenities Available None, Pool
Waterfront Description None
View Other
Roof Type Comp Shingle
Exposure North
Private Pool No
Building
Lot Description < 1/4 Acre
Story 2.00
Unit Features Corner,Multi-Level
Foundation Frame, Stucco
Construction Status Resale
Schools
Elementary Schools Melaleuca Elementary School
Middle Schools Okeeheelee Middle School
High Schools John I. Leonard High School
Others
Pets Allowed Yes
HOA Fee Include Common Areas
Senior Community No Hopa
Restrictions Buyer Approval,Lease OK,Maximum # Vehicles
Security Features Burglar Alarm
Acceptable Financing Cash, Conventional, FHA, VA
Horse Property No
Membership Fee Required No
Listing Terms Cash, Conventional, FHA, VA
Financing Cash,Conventional,FHA,VA
