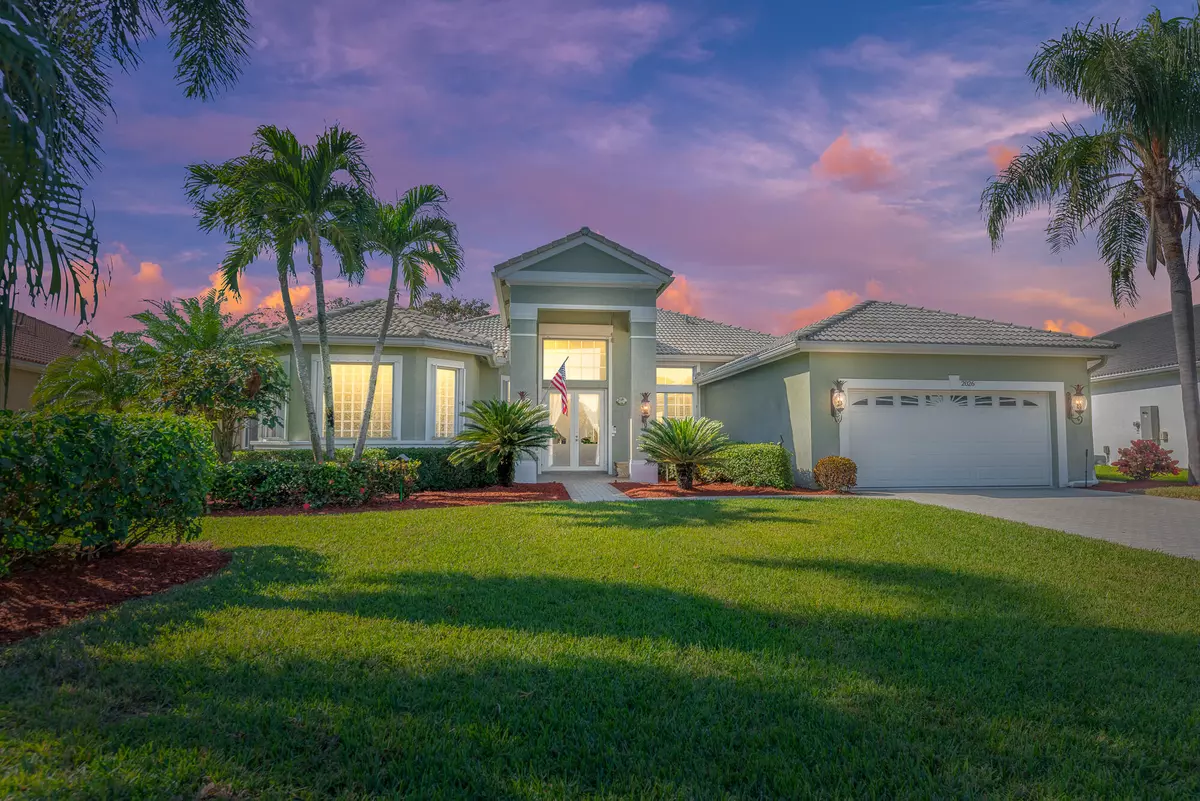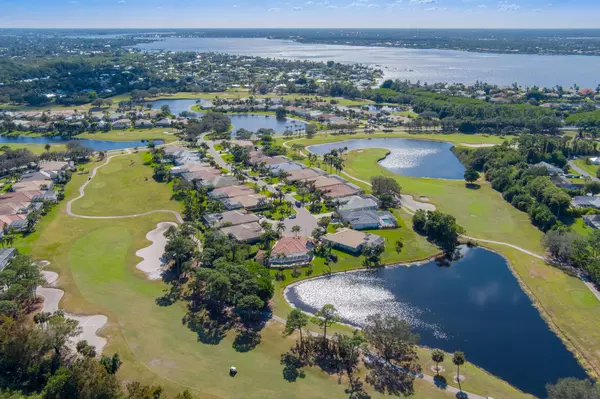2026 SE Oxton DR Port Saint Lucie, FL 34952
3 Beds
3 Baths
2,753 SqFt
UPDATED:
12/19/2024 04:46 PM
Key Details
Property Type Single Family Home
Sub Type Single Family Detached
Listing Status Active
Purchase Type For Sale
Square Footage 2,753 sqft
Price per Sqft $299
Subdivision Ballantrae-Oxton
MLS Listing ID RX-11046014
Style Contemporary,Traditional
Bedrooms 3
Full Baths 3
Construction Status Resale
HOA Fees $301/mo
HOA Y/N Yes
Year Built 2001
Annual Tax Amount $10,487
Tax Year 2023
Property Description
Location
State FL
County St. Lucie
Area 7180
Zoning RES
Rooms
Other Rooms Cabana Bath, Den/Office, Family, Laundry-Inside
Master Bath Mstr Bdrm - Ground
Interior
Interior Features Ctdrl/Vault Ceilings
Heating Central, Electric
Cooling Ceiling Fan, Central, Electric
Flooring Other, Tile
Furnishings Furnished,Turnkey
Exterior
Exterior Feature Screened Patio
Parking Features Driveway, Garage - Attached, Golf Cart
Garage Spaces 2.0
Pool Freeform, Gunite, Heated, Inground, Screened, Spa
Community Features Gated Community
Utilities Available Public Sewer, Public Water, Underground
Amenities Available Bike - Jog, Boating, Clubhouse, Golf Course, Library, Manager on Site, Pool, Putting Green, Sidewalks, Street Lights, Tennis
Waterfront Description None
Water Access Desc Marina,Water Available,Yacht Club
Roof Type Barrel
Exposure West
Private Pool Yes
Building
Lot Description Cul-De-Sac, Paved Road, Private Road, West of US-1
Story 1.00
Foundation Block, Concrete
Construction Status Resale
Others
Pets Allowed Yes
HOA Fee Include Cable,Common Areas,Common R.E. Tax,Management Fees,Reserve Funds,Security
Senior Community No Hopa
Restrictions Lease OK
Security Features Gate - Manned
Acceptable Financing Cash, Conventional, VA
Horse Property No
Membership Fee Required No
Listing Terms Cash, Conventional, VA
Financing Cash,Conventional,VA





