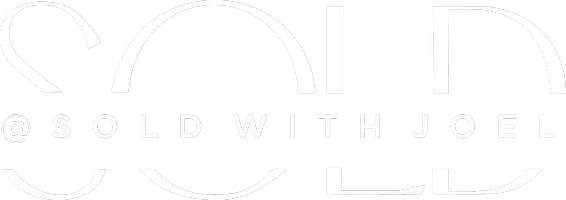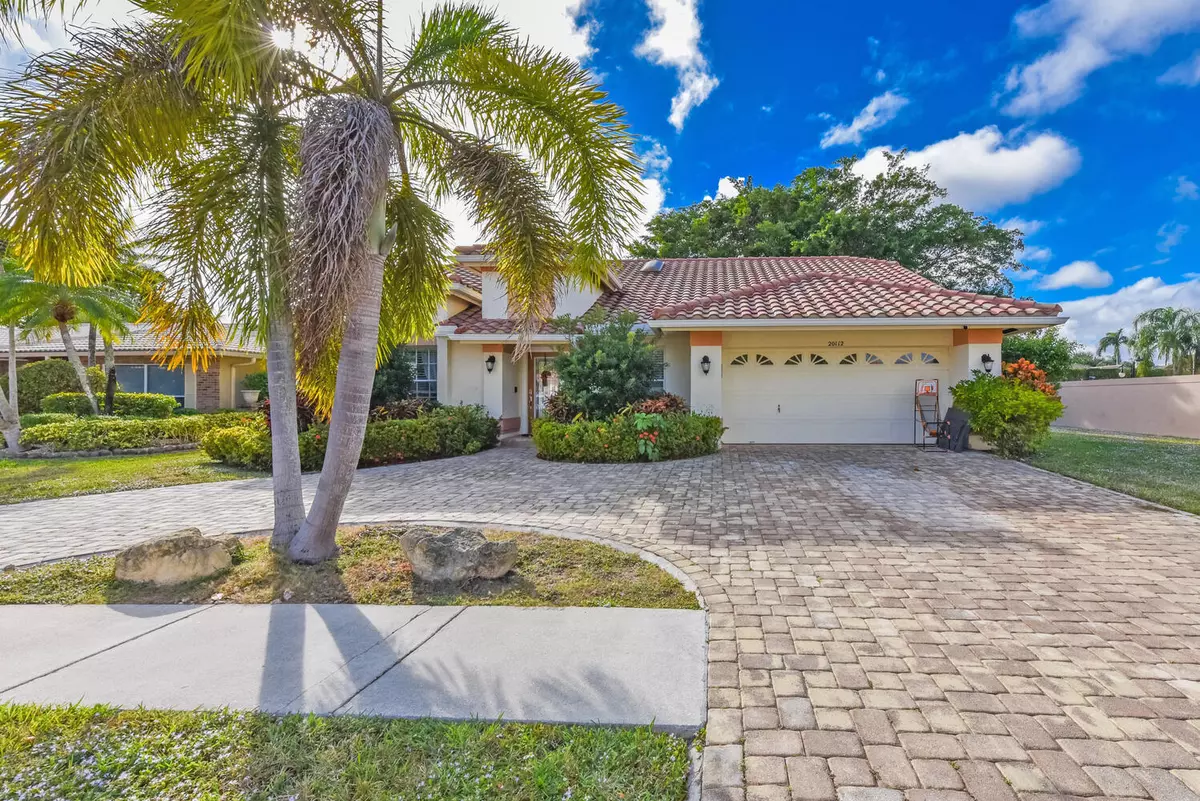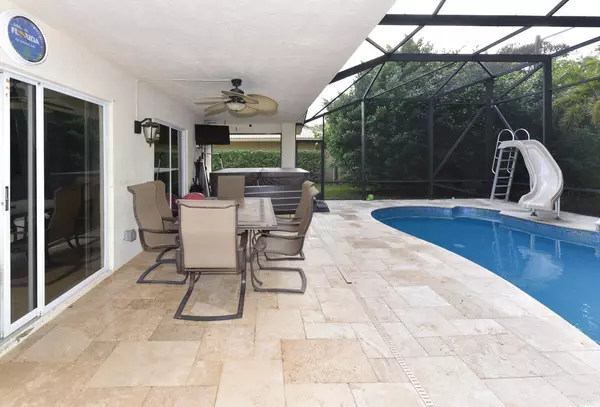20112 Back Nine DR Boca Raton, FL 33498
3 Beds
2 Baths
2,086 SqFt
UPDATED:
12/20/2024 11:42 AM
Key Details
Property Type Single Family Home
Sub Type Single Family Detached
Listing Status Active
Purchase Type For Sale
Square Footage 2,086 sqft
Price per Sqft $419
Subdivision Boca Greens
MLS Listing ID RX-11046281
Style < 4 Floors
Bedrooms 3
Full Baths 2
Construction Status Resale
HOA Fees $267/mo
HOA Y/N Yes
Year Built 1992
Annual Tax Amount $5,800
Tax Year 2024
Lot Size 9,744 Sqft
Property Description
Location
State FL
County Palm Beach
Community Boca Greens
Area 4860
Zoning RE
Rooms
Other Rooms Den/Office, Family, Laundry-Util/Closet, Storage
Master Bath Dual Sinks, Separate Shower, Separate Tub, Spa Tub & Shower
Interior
Interior Features Closet Cabinets, Ctdrl/Vault Ceilings, Pantry, Split Bedroom, Walk-in Closet
Heating Central, Electric
Cooling Ceiling Fan, Central
Flooring Tile, Wood Floor
Furnishings Unfurnished
Exterior
Exterior Feature Auto Sprinkler, Custom Lighting, Screened Patio
Parking Features Drive - Circular, Driveway, Garage - Attached
Garage Spaces 2.0
Pool Freeform, Inground
Community Features Sold As-Is, Gated Community
Utilities Available Cable, Electric, Public Sewer, Public Water
Amenities Available Bike - Jog, Clubhouse, Golf Course, Manager on Site, Pool, Sidewalks, Street Lights
Waterfront Description None
Present Use Sold As-Is
Exposure East
Private Pool Yes
Building
Lot Description < 1/4 Acre, Corner Lot
Story 1.00
Foundation CBS
Construction Status Resale
Others
Pets Allowed Yes
HOA Fee Include Cable,Common Areas,Golf,Legal/Accounting,Manager,Security,Trash Removal
Senior Community No Hopa
Restrictions Buyer Approval,Lease OK,No Lease 1st Year
Security Features Gate - Manned
Acceptable Financing Cash, Conventional, FHA, VA
Horse Property No
Membership Fee Required No
Listing Terms Cash, Conventional, FHA, VA
Financing Cash,Conventional,FHA,VA





