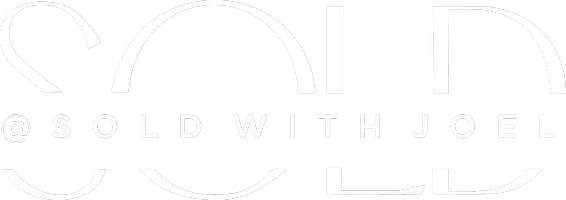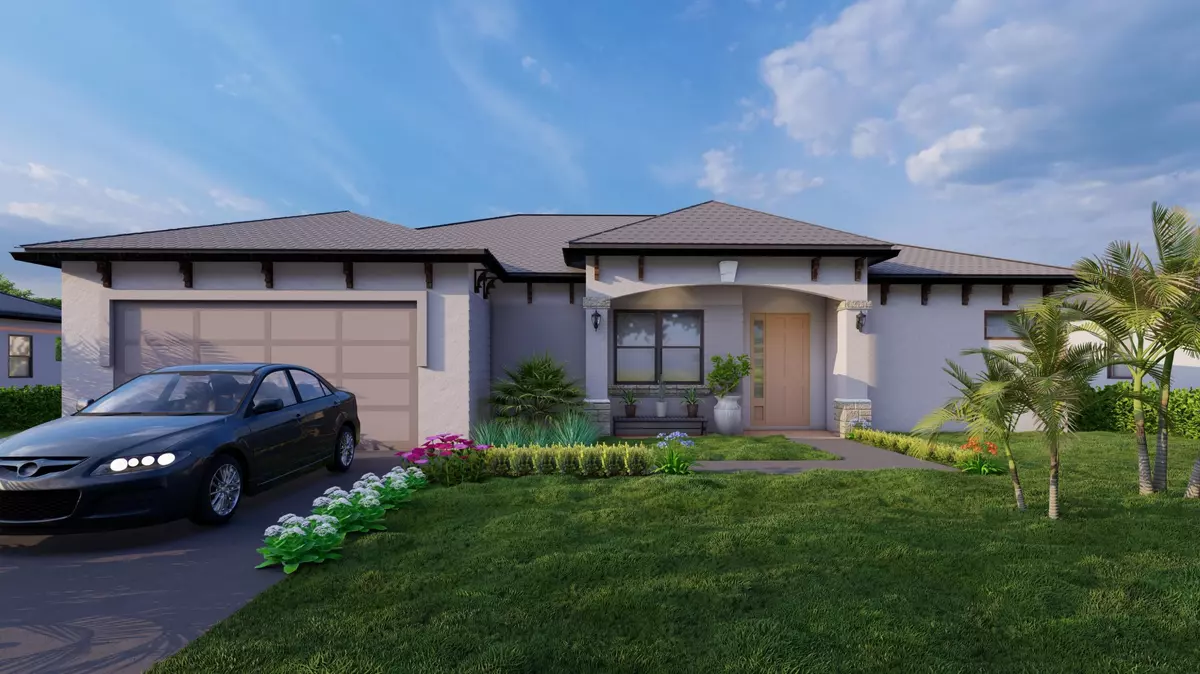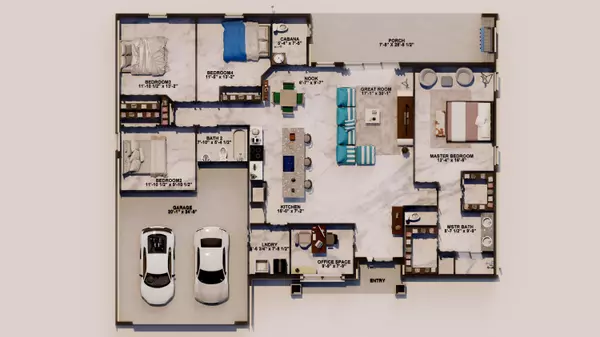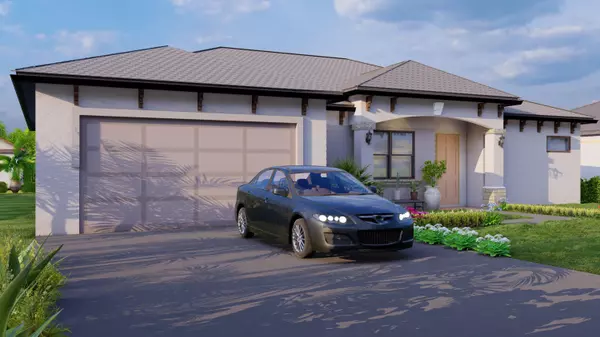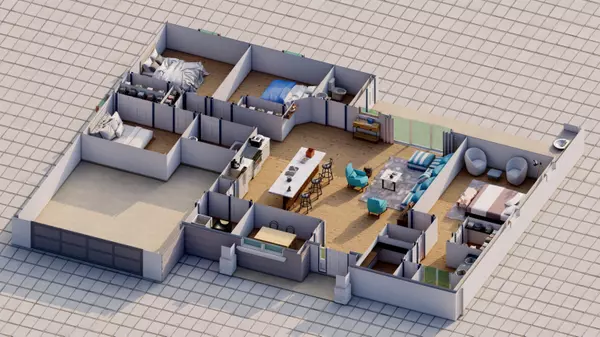1143 SW Estaugh AVE Port Saint Lucie, FL 34953
4 Beds
3 Baths
1,941 SqFt
UPDATED:
12/28/2024 05:24 AM
Key Details
Property Type Single Family Home
Sub Type Single Family Detached
Listing Status Active
Purchase Type For Sale
Square Footage 1,941 sqft
Price per Sqft $283
Subdivision Port St Lucie Section 23
MLS Listing ID RX-11047420
Style Contemporary,Patio Home
Bedrooms 4
Full Baths 3
Construction Status Under Construction
HOA Y/N No
Annual Tax Amount $1,205
Tax Year 2024
Lot Size 10,000 Sqft
Property Description
Location
State FL
County St. Lucie
Area 7720
Zoning RS-2PS
Rooms
Other Rooms Cabana Bath, Den/Office, Great, Laundry-Util/Closet, Pool Bath
Master Bath Dual Sinks, Mstr Bdrm - Ground, Separate Shower
Interior
Interior Features Built-in Shelves, Closet Cabinets, Ctdrl/Vault Ceilings, Custom Mirror, Entry Lvl Lvng Area, Kitchen Island, Walk-in Closet
Heating Central, Heat Pump-Reverse, Heat Strip
Cooling Central
Flooring Carpet, Ceramic Tile
Furnishings Unfurnished
Exterior
Exterior Feature Covered Patio, Room for Pool, Summer Kitchen
Parking Features 2+ Spaces, Garage - Attached, RV/Boat
Garage Spaces 2.0
Utilities Available Electric, Public Sewer, Public Water
Amenities Available None
Waterfront Description None
Roof Type Comp Shingle
Handicap Access Entry, Handicap Convertible, Level
Exposure Northeast
Private Pool No
Building
Lot Description < 1/4 Acre
Story 1.00
Foundation CBS, Concrete, Stucco
Construction Status Under Construction
Schools
Elementary Schools Windmill Point Elementary
Middle Schools Oak Hammock K-8
High Schools Treasure Coast High School
Others
Pets Allowed Yes
Senior Community No Hopa
Restrictions None
Acceptable Financing Conventional
Horse Property No
Membership Fee Required No
Listing Terms Conventional
Financing Conventional
Pets Allowed No Restrictions
