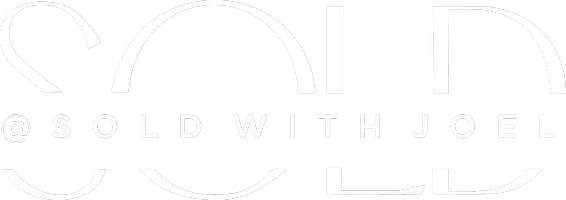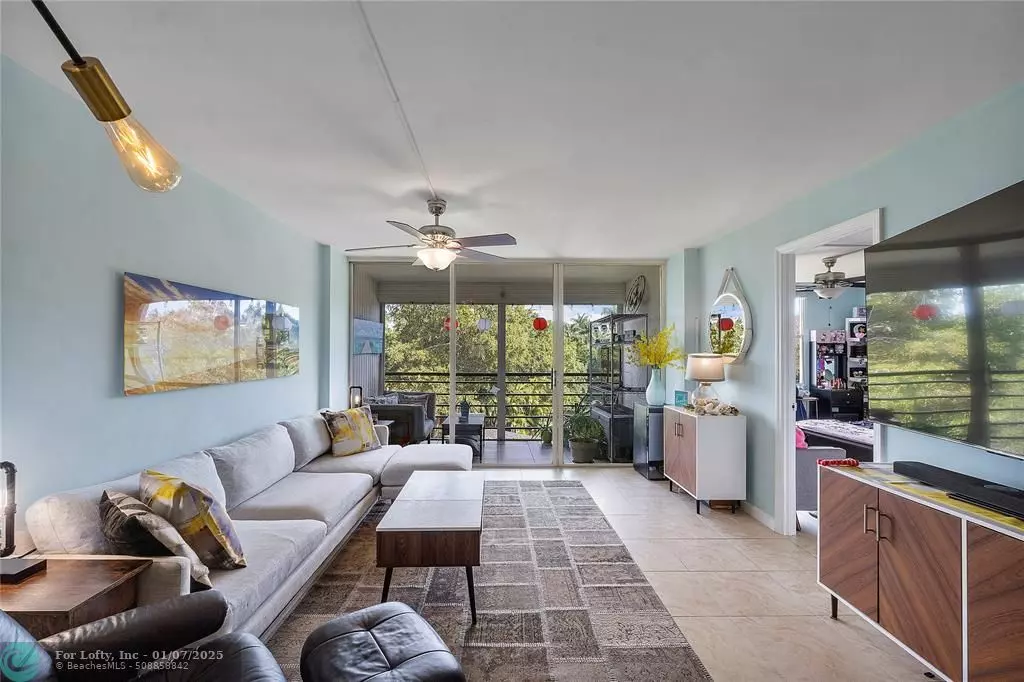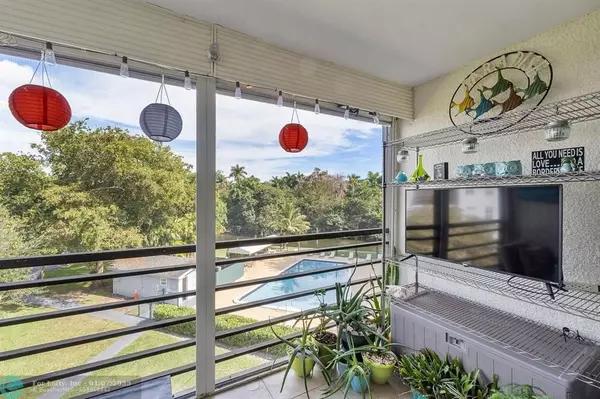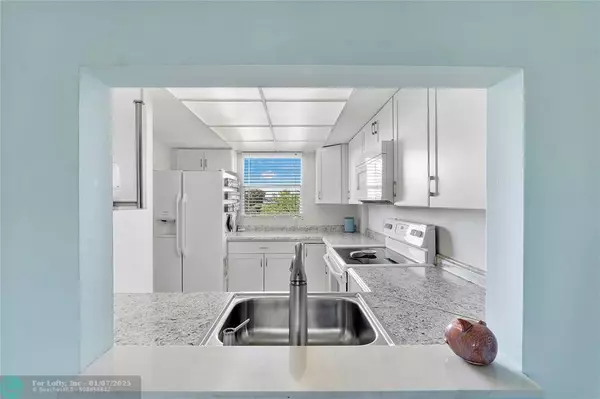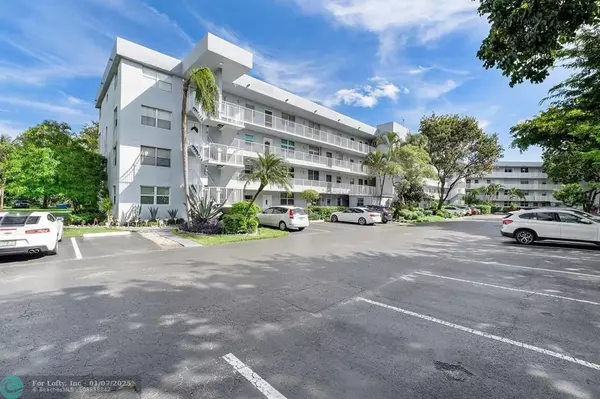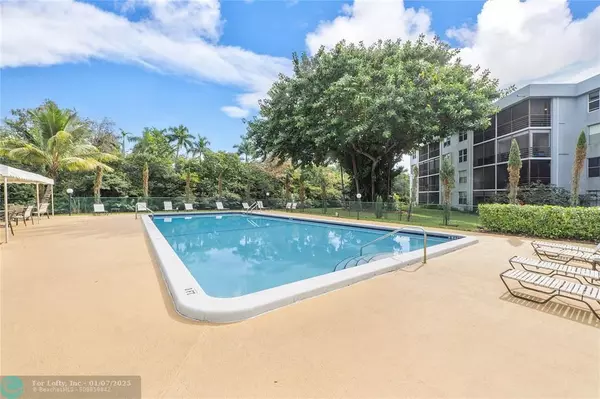104 E Royal Park Dr #4B Oakland Park, FL 33309
2 Beds
2 Baths
975 SqFt
UPDATED:
01/07/2025 11:50 AM
Key Details
Property Type Condo
Sub Type Condo
Listing Status Active
Purchase Type For Sale
Square Footage 975 sqft
Price per Sqft $246
Subdivision Royal Park
MLS Listing ID F10477632
Style Condo 1-4 Stories
Bedrooms 2
Full Baths 2
Construction Status Resale
HOA Fees $784/mo
HOA Y/N Yes
Year Built 1976
Annual Tax Amount $3,865
Tax Year 2023
Property Description
Location
State FL
County Broward County
Area Ft Ldale Ne (3240-3270;3350-3380;3440-3450;3700)
Building/Complex Name Royal Park
Rooms
Bedroom Description Master Bedroom Ground Level
Other Rooms Storage Room
Dining Room Dining/Living Room
Interior
Interior Features Walk-In Closets
Heating Central Heat, Electric Heat
Cooling Ceiling Fans, Central Cooling, Electric Cooling
Flooring Tile Floors
Equipment Dishwasher, Disposal, Electric Range, Electric Water Heater, Elevator, Icemaker, Microwave, Refrigerator, Smoke Detector
Furnishings Unfurnished
Exterior
Exterior Feature Barbecue, Courtyard, Screened Balcony
Community Features Gated Community
Amenities Available Bbq/Picnic Area, Bike Storage, Common Laundry, Community Room, Elevator, Fitness Center, Heated Pool, Internet Included, Pool, Trash Chute
Waterfront Description Canal Front,Canal Width 1-80 Feet
Water Access Y
Water Access Desc None
Private Pool No
Building
Unit Features Canal,Garden View,Pool Area View
Foundation Concrete Block Construction
Unit Floor 4
Construction Status Resale
Schools
Elementary Schools Lloyd Estates
Middle Schools James S. Rickards
High Schools Northeast
Others
Pets Allowed Yes
HOA Fee Include 784
Senior Community No HOPA
Restrictions No Lease; 1st Year Owned
Security Features Complex Fenced,Guard At Site
Acceptable Financing Cash, Conventional, VA
Membership Fee Required No
Listing Terms Cash, Conventional, VA
Special Listing Condition As Is
Pets Allowed No Aggressive Breeds

