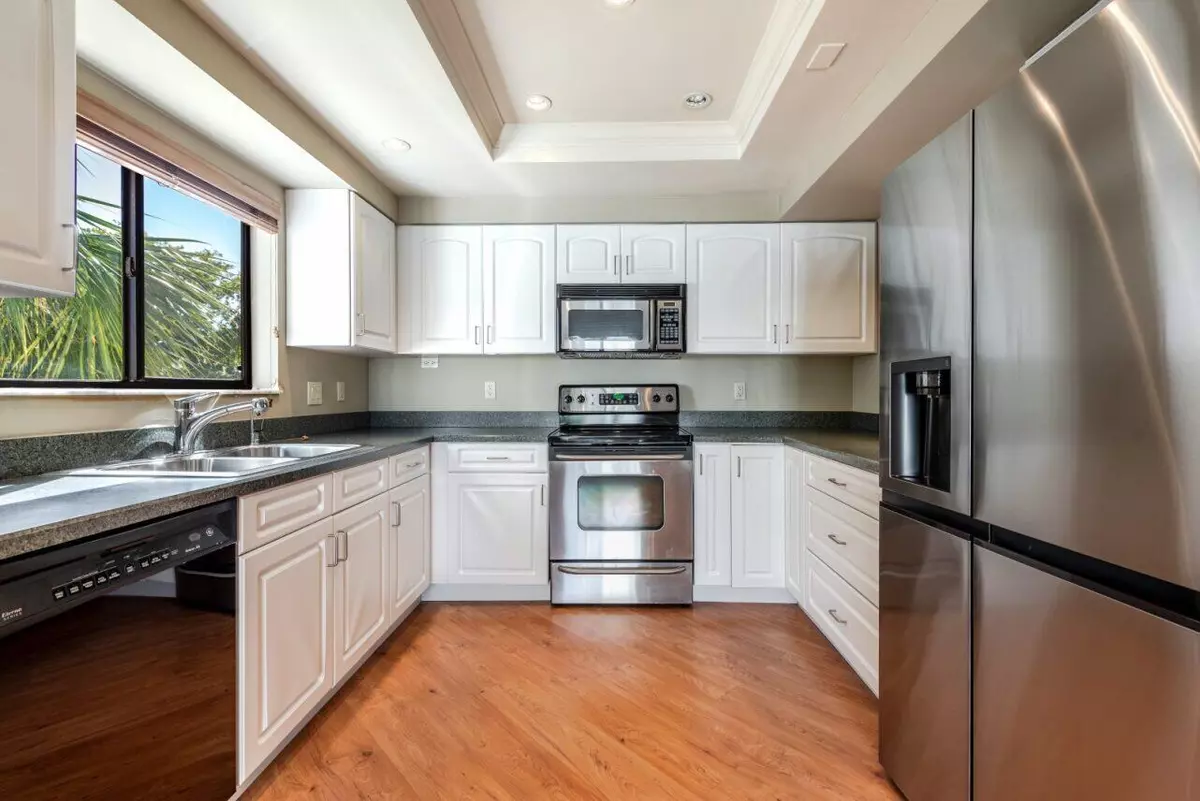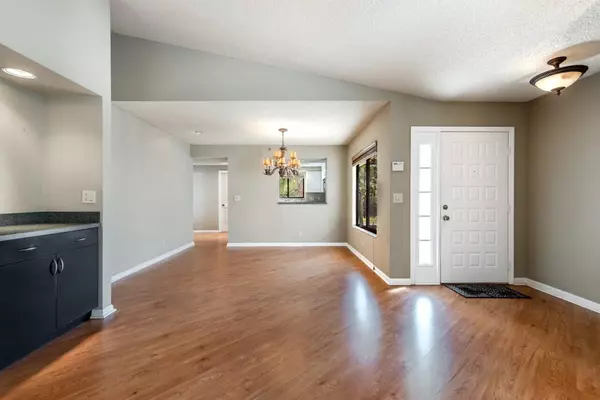15347 Strathearn DR 10403 Delray Beach, FL 33446
2 Beds
2 Baths
1,728 SqFt
UPDATED:
01/12/2025 01:28 AM
Key Details
Property Type Condo
Sub Type Condo/Coop
Listing Status Active
Purchase Type For Sale
Square Footage 1,728 sqft
Price per Sqft $159
Subdivision Gleneagles Condo V
MLS Listing ID RX-11049046
Bedrooms 2
Full Baths 2
Construction Status Resale
Membership Fee $95,000
HOA Fees $829/mo
HOA Y/N Yes
Min Days of Lease 90
Leases Per Year 1
Year Built 1987
Annual Tax Amount $3,118
Tax Year 2024
Property Description
Location
State FL
County Palm Beach
Community Gleneagles Country Club
Area 4640
Zoning RTS
Rooms
Other Rooms Den/Office, Laundry-Util/Closet
Master Bath Dual Sinks, Separate Shower, Separate Tub
Interior
Interior Features Ctdrl/Vault Ceilings, Walk-in Closet
Heating Central
Cooling Central
Flooring Carpet, Vinyl Floor
Furnishings Unfurnished
Exterior
Exterior Feature Wrap Porch
Parking Features Assigned
Community Features Gated Community
Utilities Available Cable, Public Sewer, Public Water
Amenities Available Cafe/Restaurant, Clubhouse, Community Room, Fitness Center, Golf Course, Internet Included, Manager on Site, Pickleball, Pool, Putting Green, Sauna, Sidewalks, Spa-Hot Tub, Street Lights, Tennis, Whirlpool
Waterfront Description None
View Golf
Roof Type S-Tile
Exposure East
Private Pool No
Building
Story 2.00
Unit Features Corner
Foundation Block, Frame, Stucco
Unit Floor 2
Construction Status Resale
Schools
High Schools Spanish River Community High School
Others
Pets Allowed Restricted
HOA Fee Include Common Areas,Maintenance-Exterior,Sewer,Water
Senior Community No Hopa
Restrictions Buyer Approval,Commercial Vehicles Prohibited,Lease OK
Security Features Gate - Manned,Private Guard,Security Bars
Acceptable Financing Cash, Conventional
Horse Property No
Membership Fee Required Yes
Listing Terms Cash, Conventional
Financing Cash,Conventional





