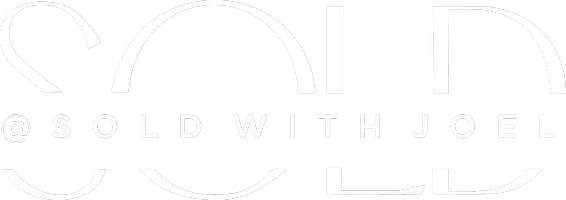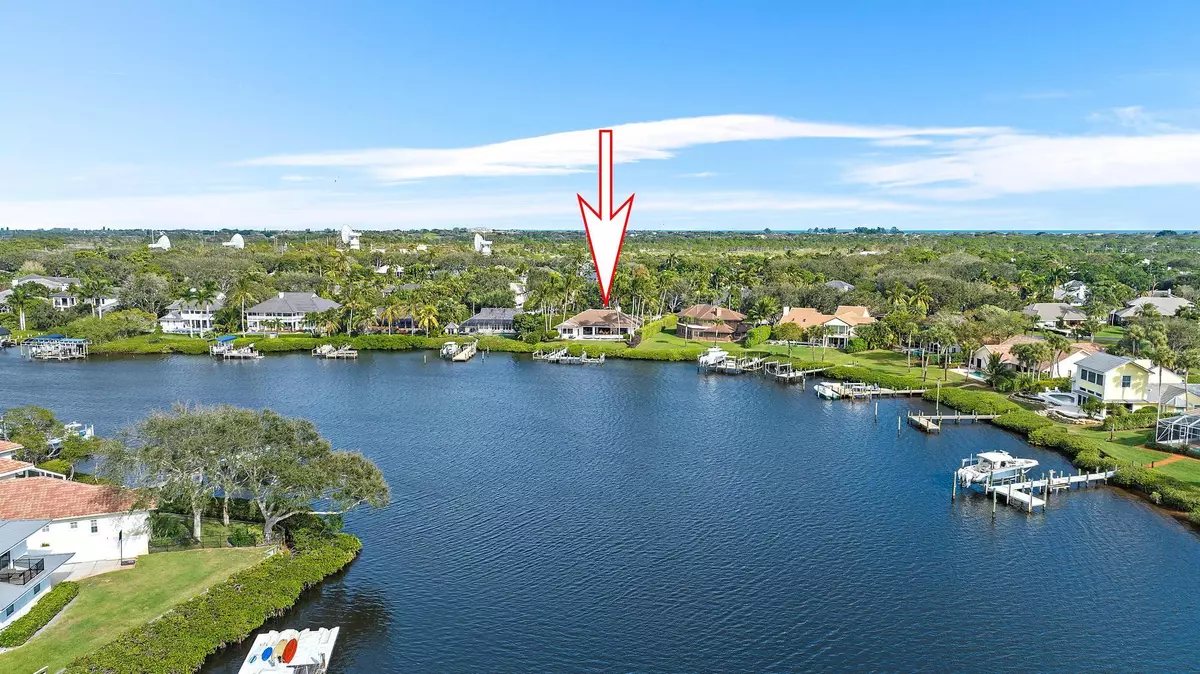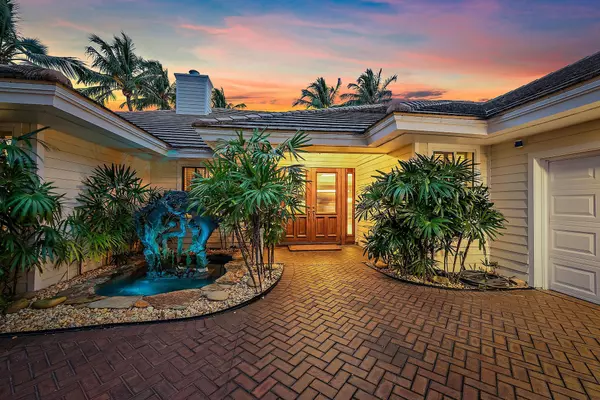18371 SE Lakeside DR Jupiter, FL 33469
3 Beds
2.1 Baths
3,042 SqFt
UPDATED:
01/16/2025 02:26 AM
Key Details
Property Type Single Family Home
Sub Type Single Family Detached
Listing Status Active
Purchase Type For Sale
Square Footage 3,042 sqft
Price per Sqft $1,051
Subdivision River Ridge (Tequesta)
MLS Listing ID RX-11051170
Style Contemporary,Ranch
Bedrooms 3
Full Baths 2
Half Baths 1
Construction Status Resale
HOA Fees $300/mo
HOA Y/N Yes
Year Built 1984
Annual Tax Amount $15,542
Tax Year 2024
Lot Size 0.388 Acres
Property Description
Location
State FL
County Martin
Community River Ridge
Area 5060
Zoning res
Rooms
Other Rooms Attic, Cabana Bath, Convertible Bedroom, Great, Laundry-Inside, Pool Bath
Master Bath Dual Sinks, Mstr Bdrm - Ground, Separate Shower, Separate Tub, Spa Tub & Shower
Interior
Interior Features Built-in Shelves, Closet Cabinets, Ctdrl/Vault Ceilings, Entry Lvl Lvng Area, Fireplace(s), Foyer, Kitchen Island, Laundry Tub, Roman Tub, Split Bedroom, Volume Ceiling, Walk-in Closet
Heating Central, Electric
Cooling Ceiling Fan, Central, Electric
Flooring Marble
Furnishings Furniture Negotiable
Exterior
Exterior Feature Auto Sprinkler, Covered Patio, Custom Lighting, Fence, Outdoor Shower, Well Sprinkler, Zoned Sprinkler
Parking Features 2+ Spaces, Drive - Decorative, Driveway, Garage - Attached, Vehicle Restrictions
Garage Spaces 4.0
Pool Heated, Inground
Community Features Sold As-Is, Survey, Gated Community
Utilities Available Cable, Electric, Gas Bottle, Public Sewer, Public Water
Amenities Available Basketball, Bike - Jog, Boating, Clubhouse, Manager on Site, Pickleball, Playground, Street Lights, Tennis
Waterfront Description Navigable,Ocean Access,River
Water Access Desc Electric Available,Lift,Private Dock,Water Available
View River
Roof Type Concrete Tile,Flat Tile
Present Use Sold As-Is,Survey
Exposure East
Private Pool Yes
Building
Lot Description 1/4 to 1/2 Acre, West of US-1
Story 1.00
Foundation Fiber Cement Siding, Frame
Construction Status Resale
Schools
Elementary Schools Hobe Sound Elementary School
Middle Schools Murray Middle School
High Schools South Fork High School
Others
Pets Allowed Yes
HOA Fee Include Common Areas,Common R.E. Tax,Management Fees,Recrtnal Facility,Reserve Funds,Security
Senior Community No Hopa
Restrictions Buyer Approval,No Truck
Security Features Burglar Alarm,Gate - Manned,Security Light
Acceptable Financing Cash, Conventional
Horse Property No
Membership Fee Required No
Listing Terms Cash, Conventional
Financing Cash,Conventional
Pets Allowed No Aggressive Breeds





