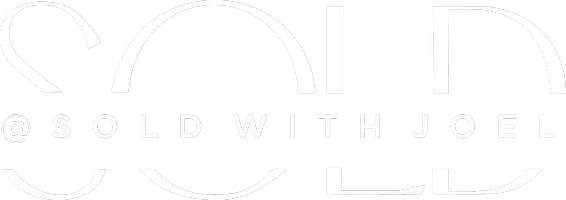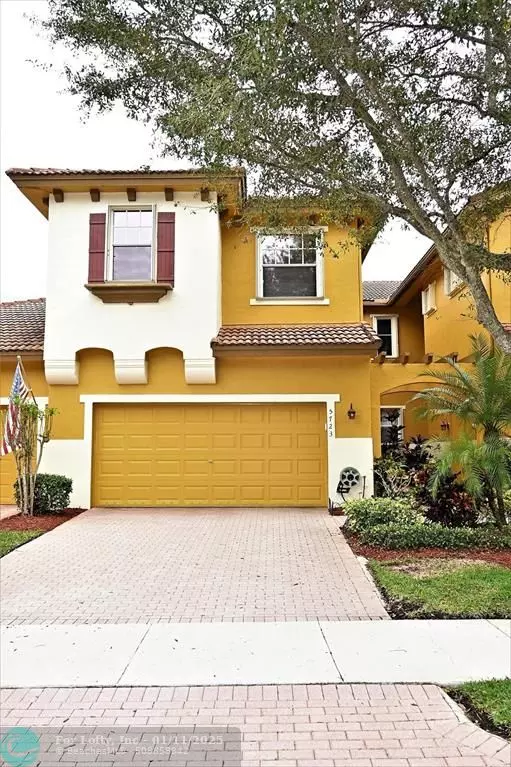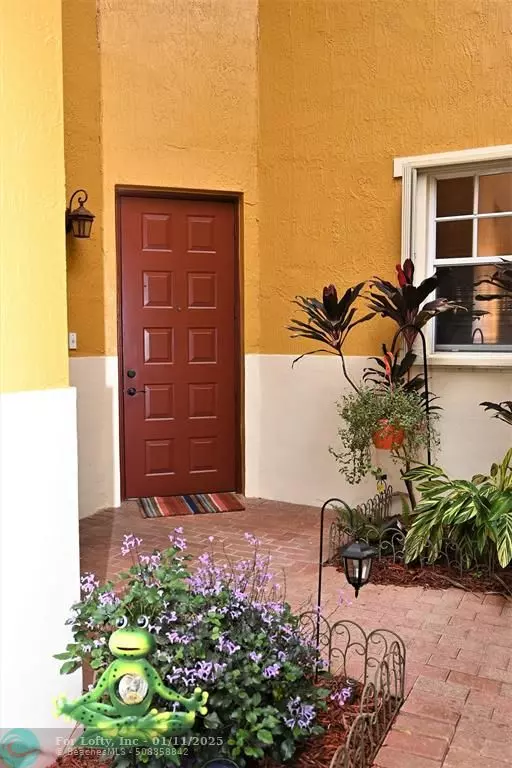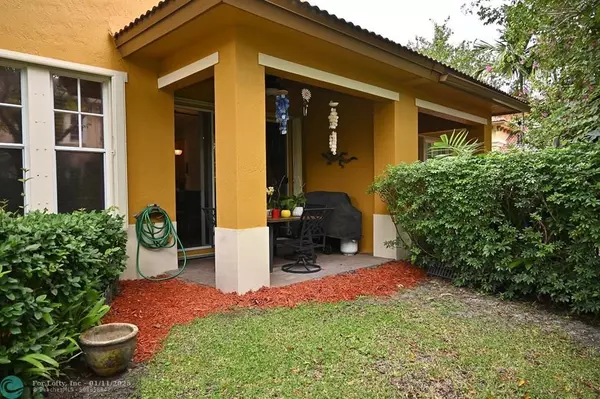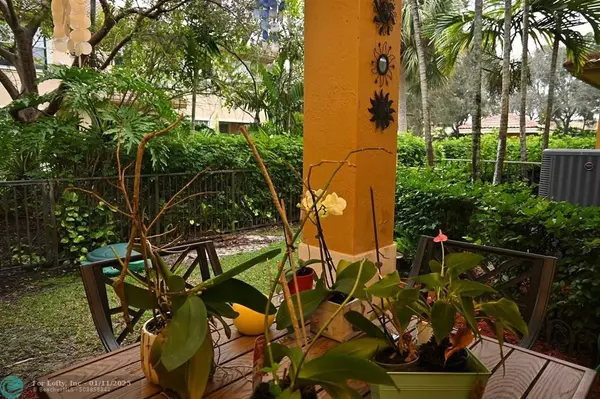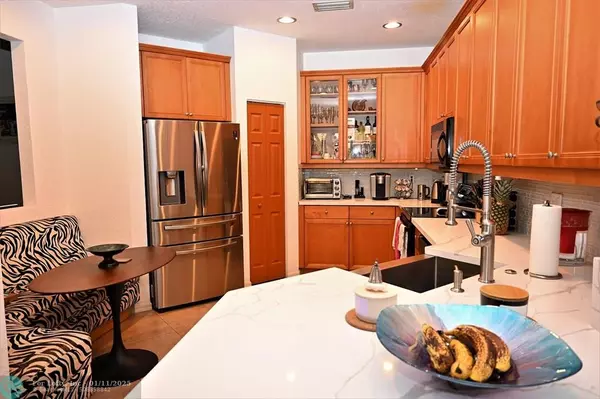5723 NW 119th Dr Coral Springs, FL 33076
3 Beds
2.5 Baths
2,844 Sqft Lot
UPDATED:
01/11/2025 11:00 PM
Key Details
Property Type Townhouse
Sub Type Townhouse
Listing Status Active
Purchase Type For Rent
Subdivision Heron Bay South 167-44 B
MLS Listing ID F10480328
Style Townhouse/Villa-Annual
Bedrooms 3
Full Baths 2
Half Baths 1
HOA Y/N No
Min Days of Lease 365
Year Built 2001
Lot Size 2,844 Sqft
Property Description
Location
State FL
County Broward County
Community Tuscany At Heron Bay
Area North Broward 441 To Everglades (3611-3642)
Zoning RC-6
Rooms
Other Rooms Utility Room/Laundry
Dining Room Dining/Living Room, Snack Bar/Counter
Interior
Interior Features First Floor Entry, Walk-In Closets
Heating Central Heat, Electric Heat
Cooling Ceiling Fans, Central Cooling, Electric Cooling
Flooring Laminate, Tile Floors
Equipment Automatic Garage Door Opener, Dishwasher, Dryer, Electric Range, Electric Water Heater, Microwave, Refrigerator, Washer
Furnishings Unfurnished
Exterior
Exterior Feature Patio, Storm/Security Shutters
Parking Features Attached
Garage Spaces 2.0
Community Features Gated Community
Amenities Available Card/Electric Gate, Child Play Area, Clubhouse, Community Pool, Fitness Center, Maintained Community, Spa/Hot Tub
Water Access N
View Garden View
Roof Type Curved/S-Tile Roof
Private Pool No
Building
Story 2.0000
Entry Level 2
Foundation Cbs Construction
Sewer Sewer
Water Municipal Water
Schools
Elementary Schools Park Trails
Middle Schools Westglades
High Schools Marjory Stoneman Douglas
Others
Pets Allowed Yes
Senior Community No HOPA
Restrictions Children Ok
Miscellaneous As-Is,Electric Water Heater,Lawn/Pool Maintenance
Security Features Complex Fenced,Guard At Gate
Num of Pet 2
Pets Allowed No Aggressive Breeds, Number Limit, Size Limit

