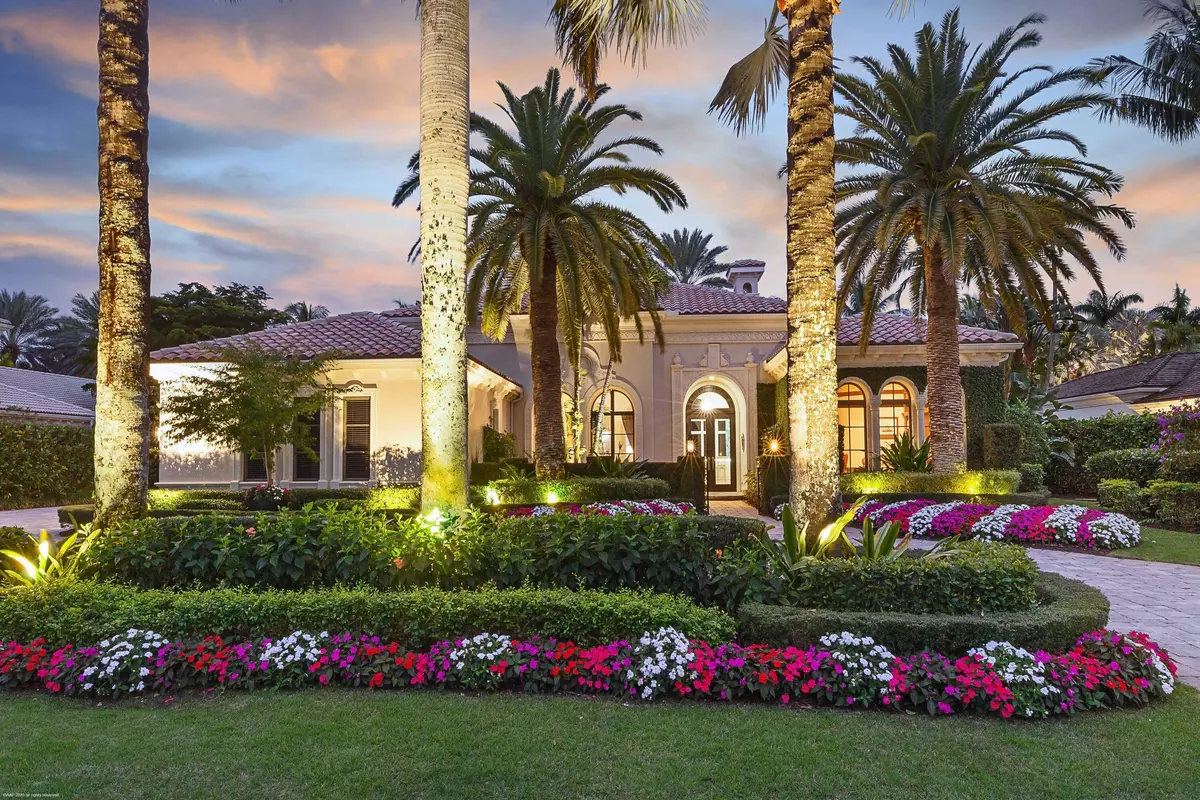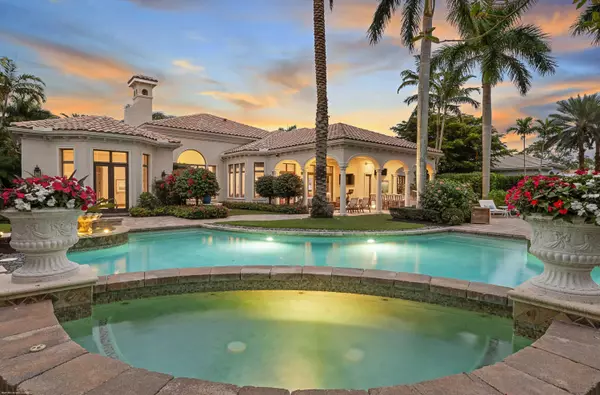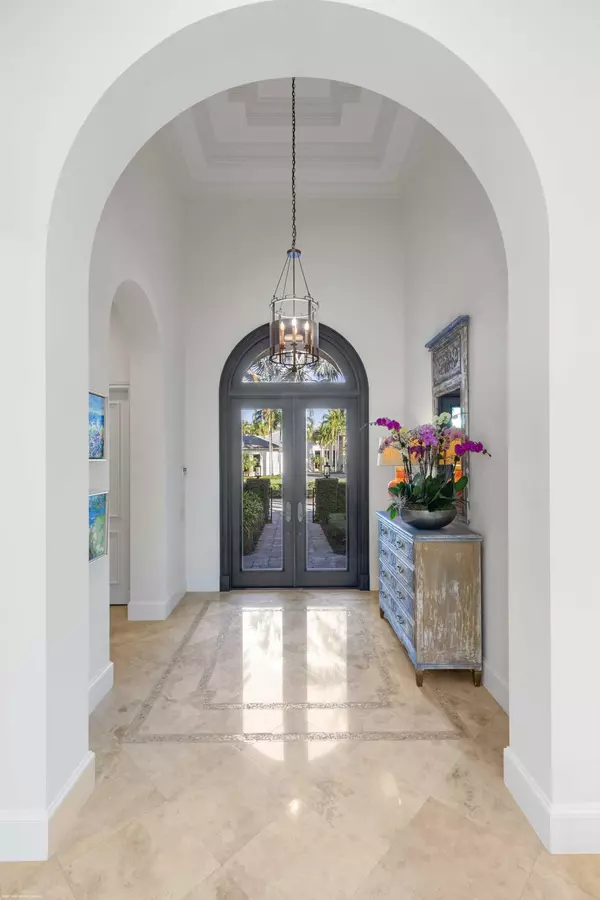11752 Elina CT Palm Beach Gardens, FL 33418
4 Beds
4.1 Baths
4,662 SqFt
UPDATED:
01/15/2025 02:46 PM
Key Details
Property Type Single Family Home
Sub Type Single Family Detached
Listing Status Active
Purchase Type For Sale
Square Footage 4,662 sqft
Price per Sqft $1,598
Subdivision Old Palm
MLS Listing ID RX-11051550
Bedrooms 4
Full Baths 4
Half Baths 1
Construction Status Resale
HOA Fees $2,758/mo
HOA Y/N Yes
Year Built 2007
Annual Tax Amount $47,570
Tax Year 2024
Lot Size 0.511 Acres
Property Description
Location
State FL
County Palm Beach
Community Old Palm Golf Club
Area 5310
Zoning PCD(ci
Rooms
Other Rooms Cabana Bath, Den/Office, Family, Laundry-Inside, Pool Bath
Master Bath Dual Sinks, Separate Shower, Separate Tub
Interior
Interior Features Bar, Built-in Shelves, Fireplace(s), Foyer, French Door, Kitchen Island, Pantry, Split Bedroom, Volume Ceiling, Walk-in Closet
Heating Electric
Cooling Electric
Flooring Carpet, Marble, Tile
Furnishings Unfurnished
Exterior
Exterior Feature Built-in Grill, Covered Patio, Fence, Summer Kitchen
Parking Features Drive - Circular, Driveway, Garage - Attached
Garage Spaces 3.0
Pool Heated, Inground, Spa
Community Features Gated Community
Utilities Available Cable, Electric, Gas Natural, Public Sewer, Public Water, Underground
Amenities Available Beach Club Available, Cafe/Restaurant, Clubhouse, Fitness Center, Golf Course, Putting Green, Sidewalks
Waterfront Description None
View Garden, Lagoon, Other, Pool
Roof Type S-Tile
Exposure North
Private Pool Yes
Building
Lot Description 1/2 to < 1 Acre
Story 1.00
Foundation CBS, Stucco
Construction Status Resale
Schools
Elementary Schools Timber Trace Elementary School
Middle Schools Watson B. Duncan Middle School
High Schools Palm Beach Gardens High School
Others
Pets Allowed Yes
HOA Fee Include Cable,Common Areas,Security
Senior Community No Hopa
Restrictions Commercial Vehicles Prohibited,Lease OK,Lease OK w/Restrict,No Boat,No RV,No Truck,Tenant Approval
Security Features Gate - Manned,Wall
Acceptable Financing Cash, Conventional
Horse Property No
Membership Fee Required No
Listing Terms Cash, Conventional
Financing Cash,Conventional





