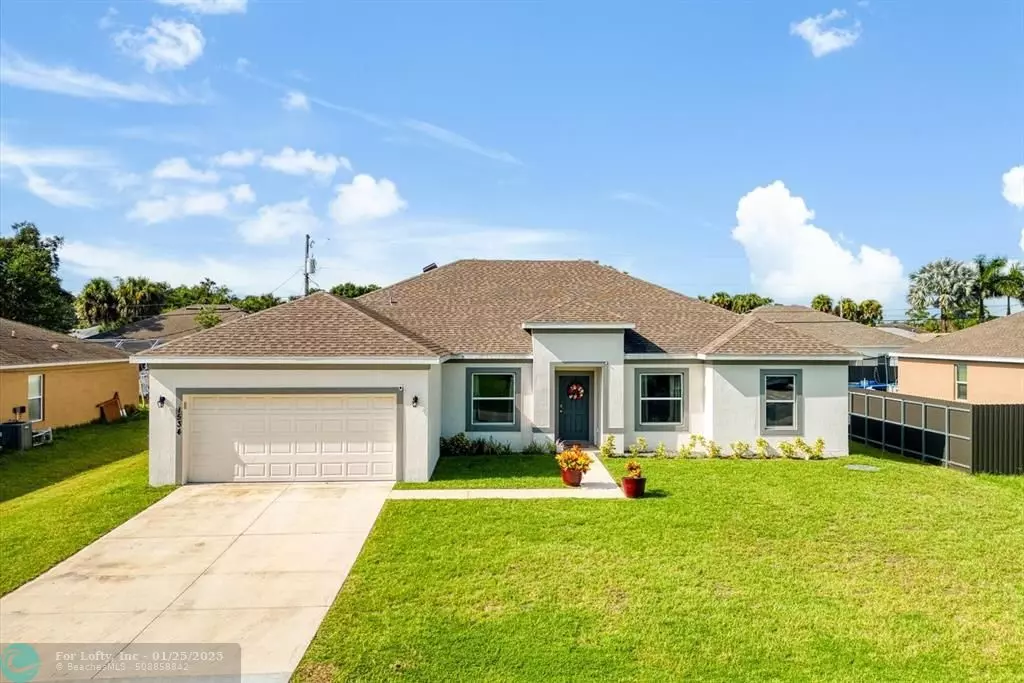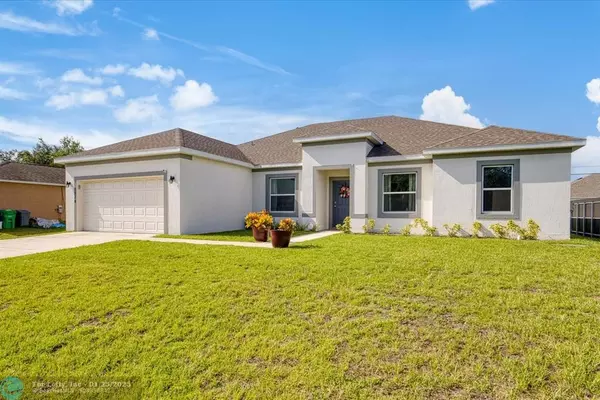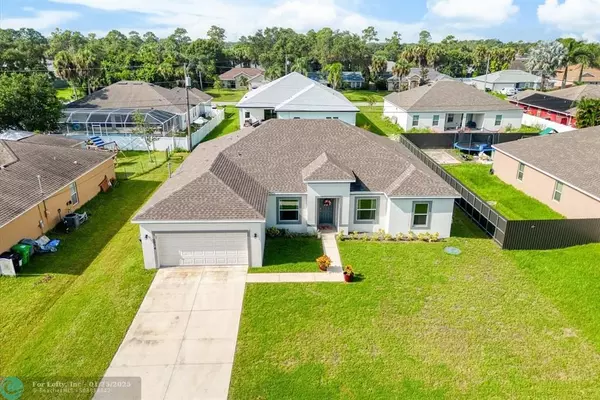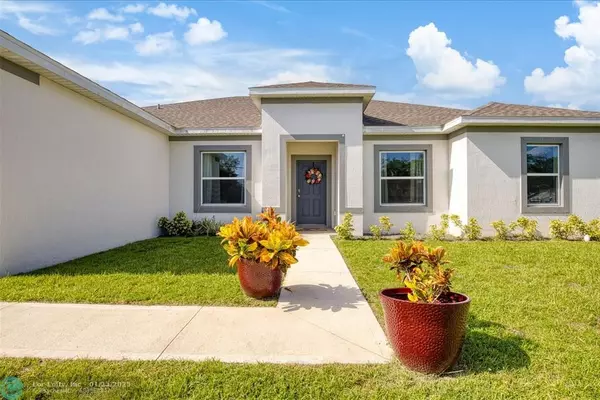1534 SW Abingdon Ave Port St Lucie, FL 34953
4 Beds
3 Baths
2,337 SqFt
UPDATED:
01/25/2025 02:35 PM
Key Details
Property Type Single Family Home
Sub Type Single
Listing Status Active
Purchase Type For Sale
Square Footage 2,337 sqft
Price per Sqft $203
Subdivision Port St Lucie Sec 31
MLS Listing ID F10480697
Style No Pool/No Water
Bedrooms 4
Full Baths 3
Construction Status Resale
HOA Y/N No
Year Built 2022
Annual Tax Amount $8,919
Tax Year 2024
Lot Size 10,000 Sqft
Property Sub-Type Single
Property Description
Location
State FL
County St. Lucie County
Community Holiday Builders
Area St Lucie County 7300; 7400; 7800
Zoning RS-2 PSL
Rooms
Bedroom Description Entry Level
Other Rooms Den/Library/Office, Family Room, Utility Room/Laundry
Dining Room Formal Dining, Kitchen Dining, Snack Bar/Counter
Interior
Interior Features First Floor Entry, Kitchen Island, Pantry, 3 Bedroom Split, Walk-In Closets
Heating Central Heat
Cooling Central Cooling
Flooring Carpeted Floors, Laminate
Equipment Automatic Garage Door Opener, Dishwasher, Disposal, Dryer, Electric Range, Electric Water Heater, Icemaker, Microwave, Refrigerator, Self Cleaning Oven, Smoke Detector, Washer
Furnishings Unfurnished
Exterior
Exterior Feature Room For Pool, Screened Porch
Parking Features Attached
Garage Spaces 2.0
Water Access N
View None
Roof Type Comp Shingle Roof
Private Pool No
Building
Lot Description Less Than 1/4 Acre Lot
Foundation Concrete Block Construction, Composition Shingle
Sewer Septic Tank
Water Municipal Water
Construction Status Resale
Schools
Elementary Schools Oak Hammock K-8
High Schools St. Lucie West Centennial
Others
Pets Allowed Yes
Senior Community No HOPA
Restrictions No Restrictions
Acceptable Financing Cash, Conventional, FHA-Va Approved
Membership Fee Required No
Listing Terms Cash, Conventional, FHA-Va Approved
Special Listing Condition As Is
Pets Allowed No Restrictions






