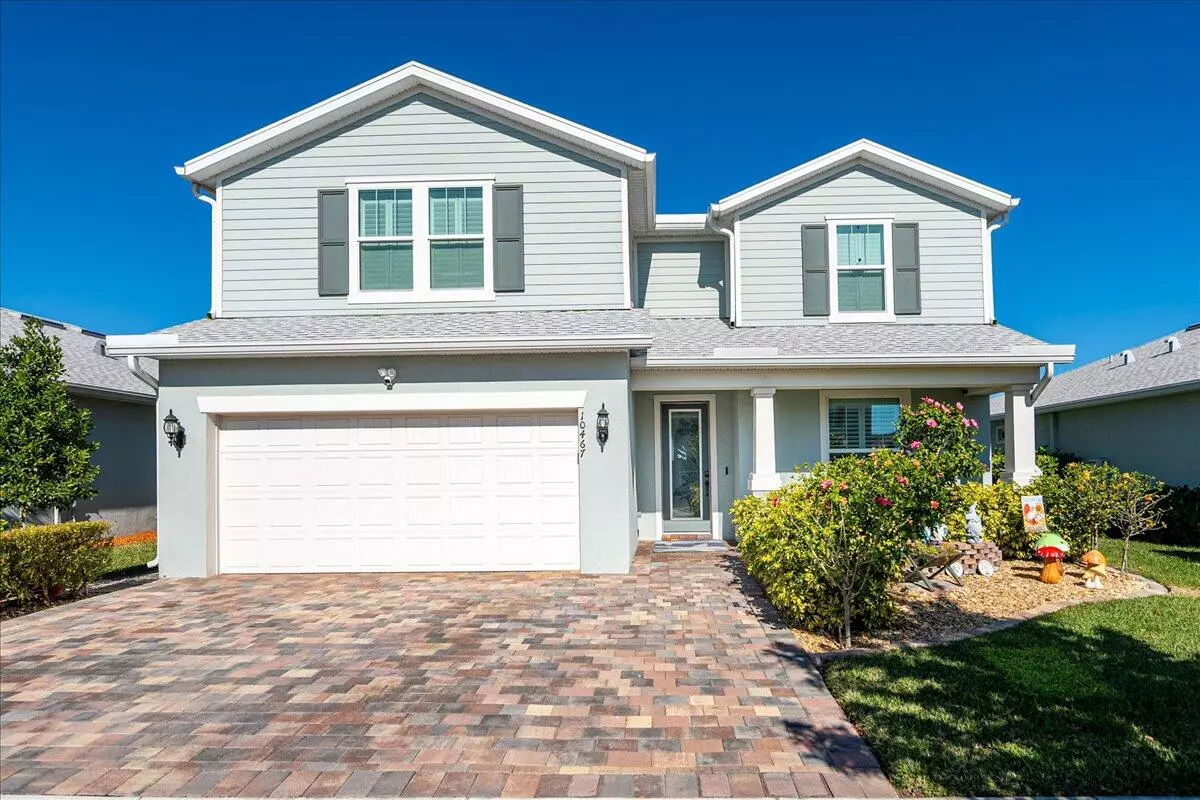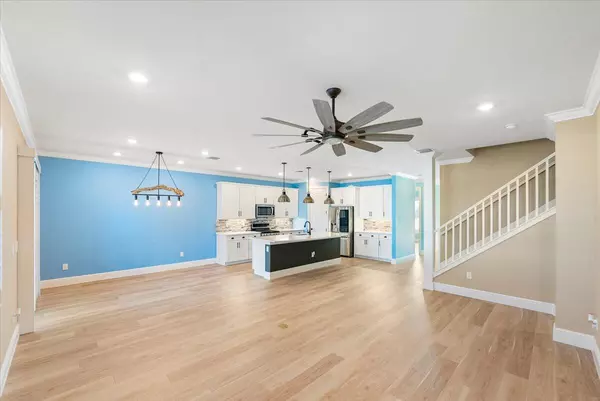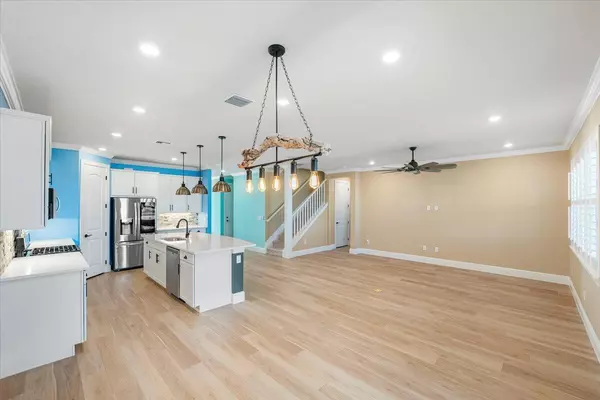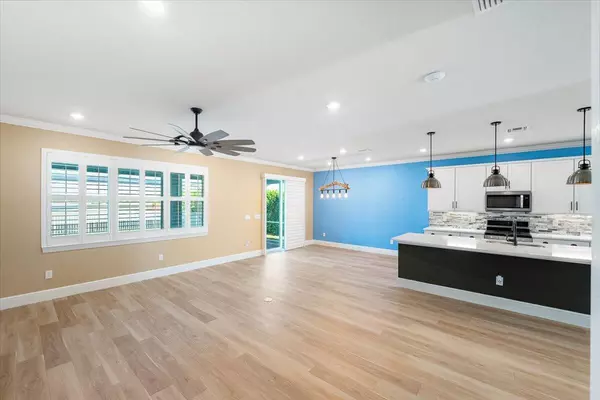10467 SW Captiva DR Port Saint Lucie, FL 34987
5 Beds
4 Baths
2,906 SqFt
OPEN HOUSE
Sun Jan 19, 12:00pm - 3:00pm
UPDATED:
01/14/2025 06:05 AM
Key Details
Property Type Single Family Home
Sub Type Single Family Detached
Listing Status Active
Purchase Type For Sale
Square Footage 2,906 sqft
Price per Sqft $185
Subdivision Pulte At Tradition Phase 1
MLS Listing ID RX-11051932
Style Contemporary
Bedrooms 5
Full Baths 4
Construction Status Resale
HOA Fees $455/mo
HOA Y/N Yes
Year Built 2021
Annual Tax Amount $3,916
Tax Year 2024
Lot Size 6,534 Sqft
Property Description
Location
State FL
County St. Lucie
Area 7800
Zoning Master
Rooms
Other Rooms Attic, Laundry-Inside
Master Bath Dual Sinks, Mstr Bdrm - Ground, Separate Shower
Interior
Interior Features Custom Mirror, Entry Lvl Lvng Area, Kitchen Island, Laundry Tub, Split Bedroom, Upstairs Living Area, Walk-in Closet
Heating Electric
Cooling Central, Paddle Fans
Flooring Carpet, Tile, Vinyl Floor
Furnishings Furniture Negotiable
Exterior
Exterior Feature Auto Sprinkler, Covered Patio, Custom Lighting, Fence, Room for Pool, Screened Patio
Parking Features Driveway, Garage - Attached
Garage Spaces 2.0
Community Features CDD Addendum Required, Gated Community
Utilities Available Cable, Electric, Gas Natural, Public Sewer, Public Water
Amenities Available Playground, Pool, Sidewalks, Street Lights
Waterfront Description None
View Other, Preserve
Roof Type Comp Shingle
Present Use CDD Addendum Required
Exposure South
Private Pool No
Building
Lot Description < 1/4 Acre
Story 2.00
Foundation Concrete
Construction Status Resale
Others
Pets Allowed Restricted
HOA Fee Include Cable,Common Areas,Lawn Care,Other,Security
Senior Community No Hopa
Restrictions Buyer Approval,Lease OK w/Restrict
Security Features Burglar Alarm,Gate - Unmanned
Acceptable Financing Cash, Conventional, Exchange, FHA, VA
Horse Property No
Membership Fee Required No
Listing Terms Cash, Conventional, Exchange, FHA, VA
Financing Cash,Conventional,Exchange,FHA,VA
Pets Allowed No Aggressive Breeds, Number Limit





