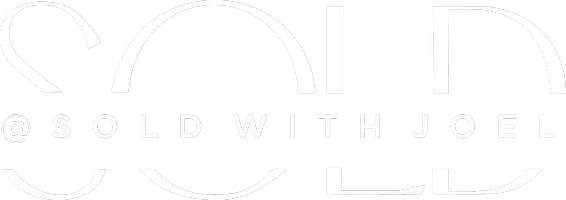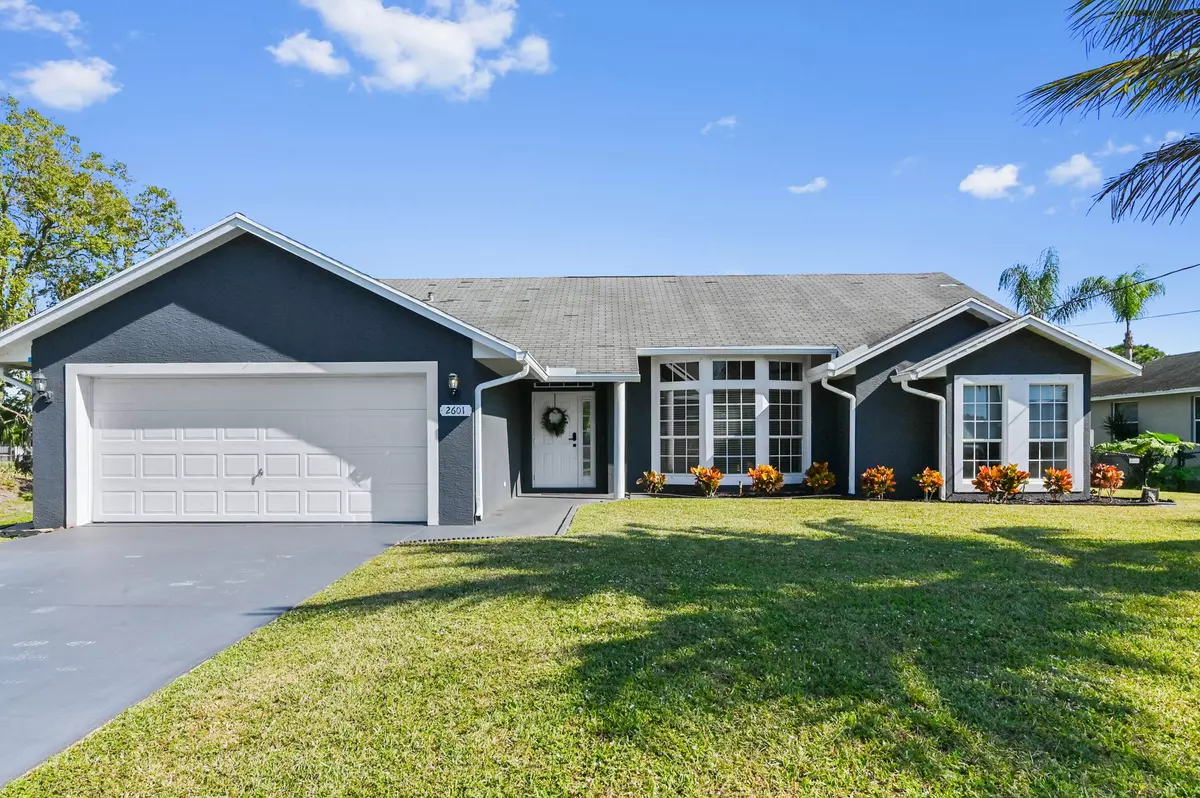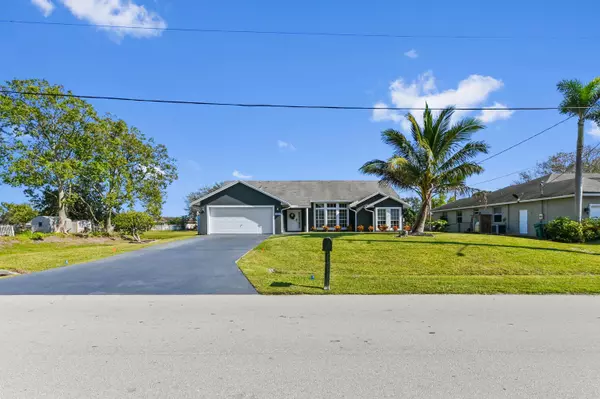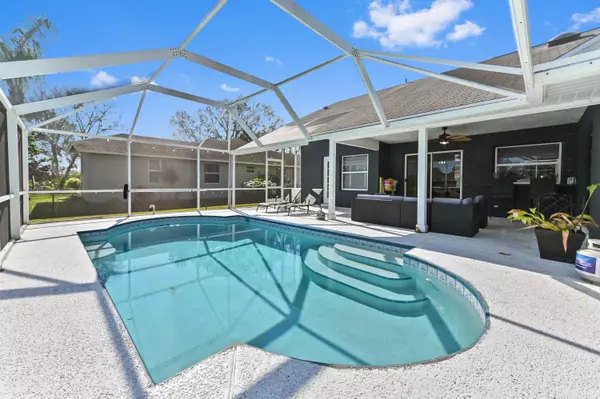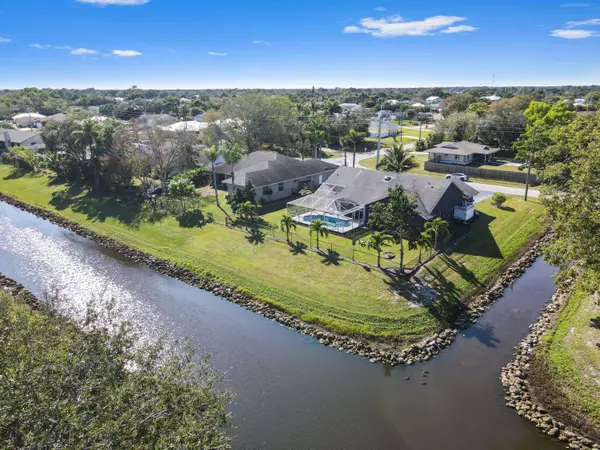2601 SW Chestnut LN Port Saint Lucie, FL 34953
3 Beds
2 Baths
1,653 SqFt
UPDATED:
01/17/2025 01:55 PM
Key Details
Property Type Single Family Home
Sub Type Single Family Detached
Listing Status Active
Purchase Type For Sale
Square Footage 1,653 sqft
Price per Sqft $272
Subdivision Port St Lucie
MLS Listing ID RX-11052944
Style Ranch,Traditional
Bedrooms 3
Full Baths 2
Construction Status Resale
HOA Y/N No
Year Built 2002
Annual Tax Amount $8,527
Tax Year 2024
Lot Size 10,454 Sqft
Property Description
Location
State FL
County St. Lucie
Community Port Saint Lucie
Area 7710
Zoning RS-2PS
Rooms
Other Rooms Attic, Family, Laundry-Inside, Laundry-Util/Closet
Master Bath Mstr Bdrm - Ground, Separate Shower, Separate Tub
Interior
Interior Features Ctdrl/Vault Ceilings, Entry Lvl Lvng Area, Foyer, Laundry Tub, Pantry, Roman Tub, Sky Light(s), Split Bedroom, Walk-in Closet
Heating Central, Electric
Cooling Ceiling Fan, Central, Electric
Flooring Ceramic Tile, Tile
Furnishings Unfurnished
Exterior
Exterior Feature Auto Sprinkler, Fence, Lake/Canal Sprinkler, Screened Patio, Shutters, Well Sprinkler, Zoned Sprinkler
Parking Features 2+ Spaces, Driveway, Garage - Attached, Open
Garage Spaces 2.0
Pool Gunite, Inground, Screened
Community Features Sold As-Is
Utilities Available Cable, Electric, Public Sewer, Public Water
Amenities Available None
Waterfront Description Interior Canal
View Canal, Garden, Pool
Roof Type Comp Shingle
Present Use Sold As-Is
Exposure Southwest
Private Pool Yes
Building
Lot Description < 1/4 Acre, Interior Lot, Paved Road, Public Road
Story 1.00
Foundation CBS, Stucco
Construction Status Resale
Schools
Elementary Schools Windmill Point Elementary
Middle Schools Southern Oaks Middle School
High Schools Treasure Coast High School
Others
Pets Allowed Yes
HOA Fee Include None
Senior Community No Hopa
Restrictions None
Security Features Security Sys-Owned
Acceptable Financing Cash, Conventional, FHA, VA
Horse Property No
Membership Fee Required No
Listing Terms Cash, Conventional, FHA, VA
Financing Cash,Conventional,FHA,VA
Pets Allowed No Restrictions
