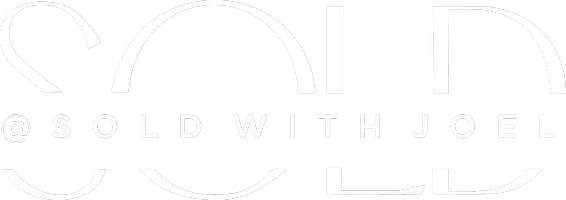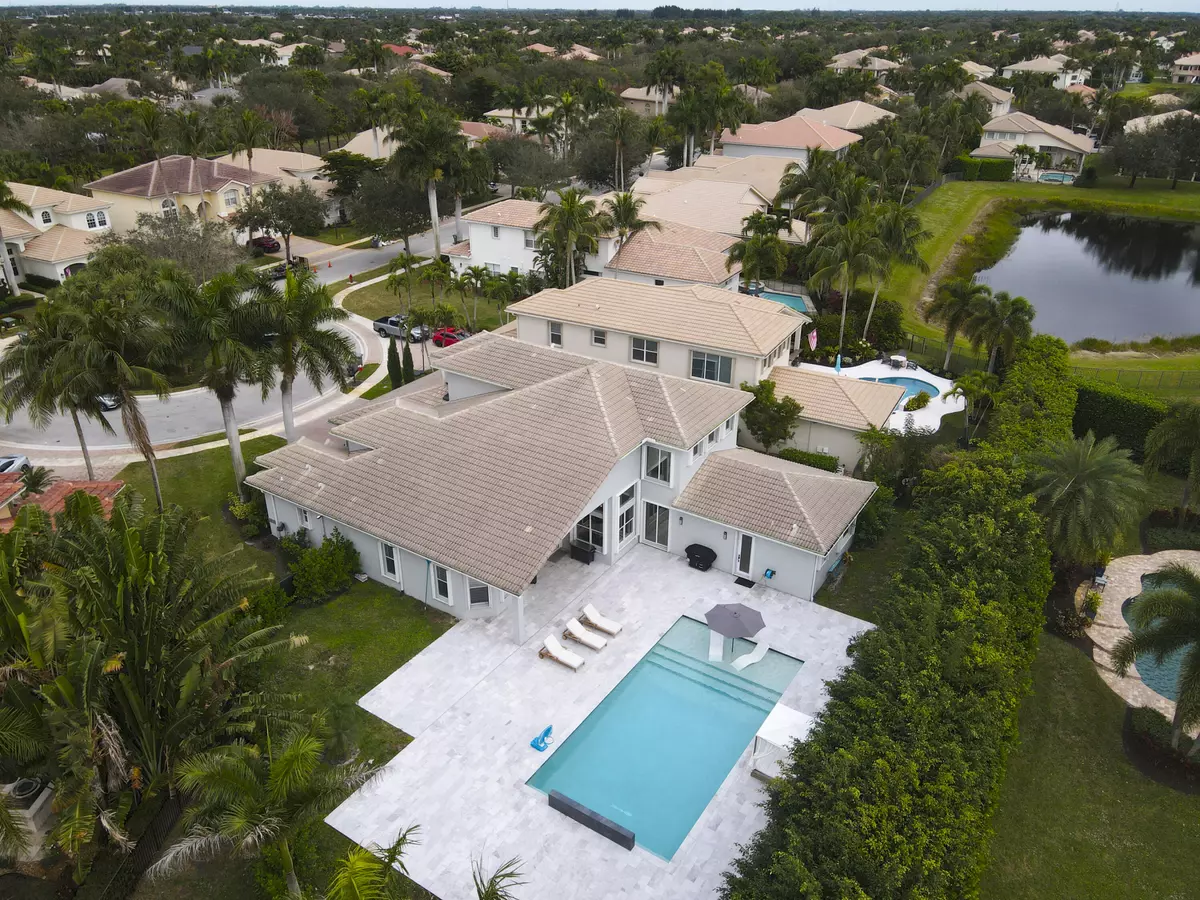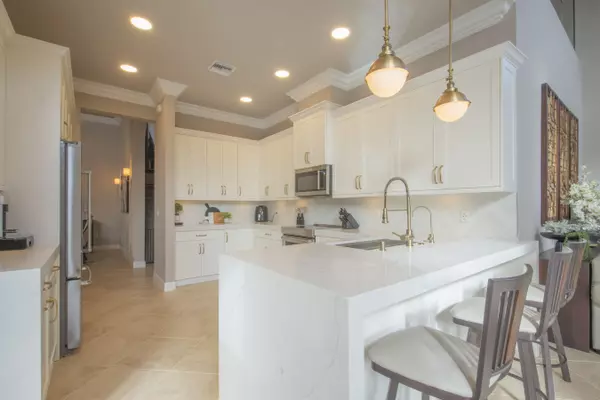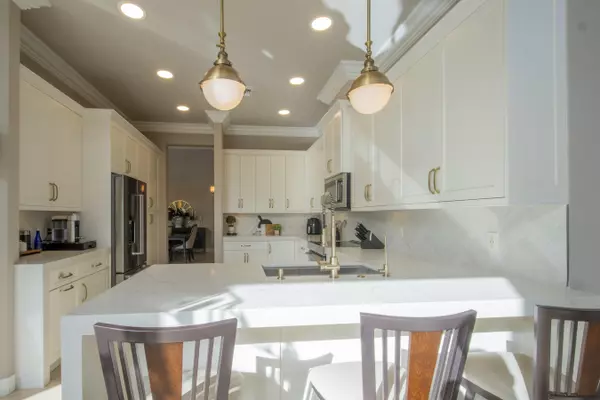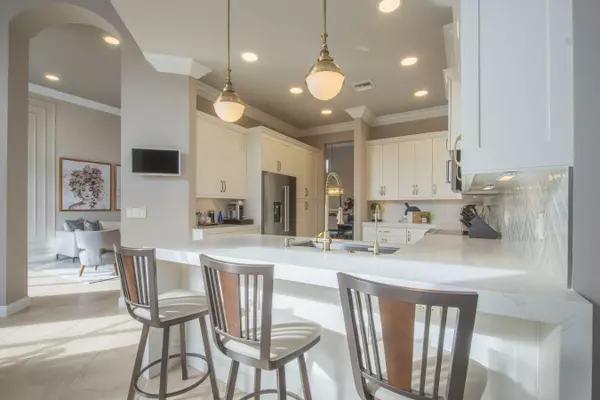11041 Brandywine Lake WAY Boynton Beach, FL 33473
5 Beds
4 Baths
3,579 SqFt
OPEN HOUSE
Sat Jan 18, 1:00pm - 3:00pm
UPDATED:
01/17/2025 04:26 PM
Key Details
Property Type Single Family Home
Sub Type Single Family Detached
Listing Status Active
Purchase Type For Sale
Square Footage 3,579 sqft
Price per Sqft $384
Subdivision Canyon Isles 1
MLS Listing ID RX-11053131
Bedrooms 5
Full Baths 4
Construction Status Resale
HOA Fees $427/mo
HOA Y/N Yes
Year Built 2006
Annual Tax Amount $13,085
Tax Year 2024
Lot Size 0.356 Acres
Property Description
Location
State FL
County Palm Beach
Area 4720
Zoning AGR-PU
Rooms
Other Rooms Den/Office, Family, Laundry-Inside
Master Bath Mstr Bdrm - Ground, Separate Shower, Separate Tub
Interior
Interior Features Closet Cabinets, Ctdrl/Vault Ceilings, Entry Lvl Lvng Area, Laundry Tub, Split Bedroom, Upstairs Living Area, Volume Ceiling, Walk-in Closet
Heating Central
Cooling Central
Flooring Ceramic Tile, Other
Furnishings Furniture Negotiable
Exterior
Exterior Feature Covered Patio, Fence, Open Patio, Shutters
Parking Features Garage - Attached
Garage Spaces 3.0
Pool Heated, Inground, Salt Chlorination
Community Features Gated Community
Utilities Available Cable, Electric, Lake Worth Drain Dis
Amenities Available Basketball, Clubhouse, Community Room, Fitness Center, Internet Included, Picnic Area, Playground, Street Lights, Tennis
Waterfront Description None
Exposure North
Private Pool Yes
Building
Lot Description 1/4 to 1/2 Acre
Story 2.00
Foundation CBS, Stucco
Construction Status Resale
Schools
Elementary Schools Sunset Palms Elementary School
Middle Schools West Boynton
High Schools Park Vista Community High School
Others
Pets Allowed Restricted
HOA Fee Include Common Areas,Management Fees,Manager,Pool Service,Reserve Funds,Security,Trash Removal
Senior Community No Hopa
Restrictions Lease OK w/Restrict,No Boat,No Motorcycle,No RV,No Truck,Tenant Approval
Security Features Burglar Alarm,Gate - Manned,Security Patrol
Acceptable Financing Cash, Conventional
Horse Property No
Membership Fee Required No
Listing Terms Cash, Conventional
Financing Cash,Conventional
Pets Allowed No Aggressive Breeds, Number Limit
