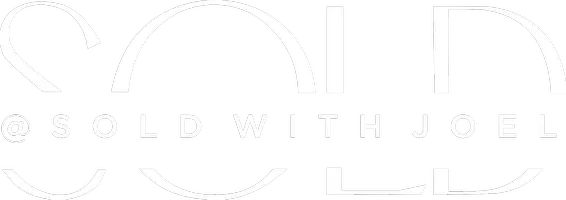801 S Olive AVE 1119 West Palm Beach, FL 33401
2 Beds
2 Baths
1,475 SqFt
UPDATED:
Key Details
Property Type Condo
Sub Type Condo/Coop
Listing Status Active
Purchase Type For Sale
Square Footage 1,475 sqft
Price per Sqft $534
Subdivision One City Plaza Condo
MLS Listing ID RX-11053796
Bedrooms 2
Full Baths 2
Construction Status Resale
HOA Fees $1,571/mo
HOA Y/N Yes
Min Days of Lease 180
Leases Per Year 2
Year Built 2006
Annual Tax Amount $9,267
Tax Year 2024
Property Sub-Type Condo/Coop
Property Description
Location
State FL
County Palm Beach
Community One City Plaza
Area 5420
Zoning QGD-25
Rooms
Other Rooms Family, Laundry-Inside, Storage
Master Bath Separate Shower, Dual Sinks, Separate Tub
Interior
Interior Features Split Bedroom, Entry Lvl Lvng Area, Roman Tub, Volume Ceiling, Walk-in Closet, Pantry
Heating Central
Cooling Ceiling Fan, Central
Flooring Carpet, Tile
Furnishings Unfurnished
Exterior
Exterior Feature Covered Balcony
Parking Features Garage - Attached, Guest, 2+ Spaces, Assigned, Garage - Building
Garage Spaces 2.0
Utilities Available Electric, Public Sewer, Cable, Public Water
Amenities Available Pool, Bike Storage, Trash Chute, Sauna, Community Room, Extra Storage, Fitness Center, Lobby, Elevator, Clubhouse
Waterfront Description None
View Lake, City, Garden
Exposure Northwest
Private Pool No
Building
Lot Description East of US-1
Story 16.00
Unit Features Corner
Entry Level 11.00
Foundation CBS
Unit Floor 11
Construction Status Resale
Schools
Middle Schools Conniston Middle School
High Schools Forest Hill Community High School
Others
Pets Allowed Yes
HOA Fee Include Common Areas,Water,Sewer,Management Fees,Elevator,Cable,Insurance-Bldg,Parking,Trash Removal,Pool Service,Pest Control,Maintenance-Exterior
Senior Community No Hopa
Restrictions Buyer Approval,Lease OK w/Restrict
Security Features Lobby
Acceptable Financing Cash, Conventional
Horse Property No
Membership Fee Required No
Listing Terms Cash, Conventional
Financing Cash,Conventional
Pets Allowed Size Limit, Number Limit
Virtual Tour https://www.propertypanorama.com/801-S-Olive-Avenue-1119-West-Palm-Beach-FL-33401/unbranded





