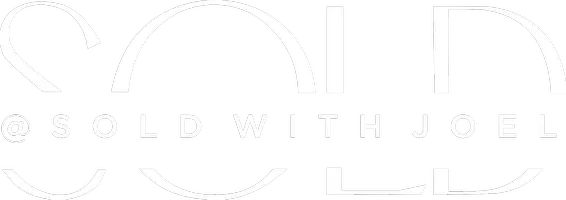1745 42nd Sq Vero Beach, FL 32960
2 Beds
2.5 Baths
1,578 SqFt
OPEN HOUSE
Sun Jun 01, 1:00pm - 3:00pm
UPDATED:
Key Details
Property Type Single Family Home
Sub Type Single
Listing Status Active
Purchase Type For Sale
Square Footage 1,578 sqft
Price per Sqft $189
Subdivision Carolina Trace Twnhms
MLS Listing ID F10484964
Style WF/No Ocean Access
Bedrooms 2
Full Baths 2
Half Baths 1
Construction Status Resale
HOA Fees $273/mo
HOA Y/N Yes
Year Built 2005
Annual Tax Amount $3,821
Tax Year 2024
Lot Size 1,373 Sqft
Property Sub-Type Single
Property Description
Location
State FL
County Indian River County
Community Carolina Trace
Area Ir21
Rooms
Bedroom Description Master Bedroom Upstairs
Other Rooms No Additional Rooms, Utility/Laundry In Garage
Dining Room Breakfast Area, Dining/Living Room
Interior
Interior Features Closet Cabinetry, Kitchen Island, French Doors, Split Bedroom, Vaulted Ceilings, Volume Ceilings, Walk-In Closets
Heating Central Heat, Electric Heat
Cooling Ceiling Fans, Central Cooling, Electric Cooling
Flooring Carpeted Floors, Vinyl Floors
Equipment Automatic Garage Door Opener, Dishwasher, Disposal, Dryer, Electric Range, Electric Water Heater, Microwave, Refrigerator, Smoke Detector, Washer
Furnishings Unfurnished
Exterior
Exterior Feature Open Balcony, Patio, Screened Porch
Parking Features Attached
Garage Spaces 1.0
Waterfront Description Lake Front
Water Access Y
Water Access Desc None
View Lake, Water View
Roof Type Comp Shingle Roof
Private Pool No
Building
Lot Description Less Than 1/4 Acre Lot
Foundation Concrete Block Construction
Sewer Municipal Sewer
Water Municipal Water
Construction Status Resale
Others
Pets Allowed Yes
HOA Fee Include 273
Senior Community No HOPA
Restrictions Assoc Approval Required,No Lease First 2 Years,Ok To Lease With Res
Acceptable Financing Cash, Conventional, FHA-Va Approved
Membership Fee Required No
Listing Terms Cash, Conventional, FHA-Va Approved
Num of Pet 2
Pets Allowed Number Limit






