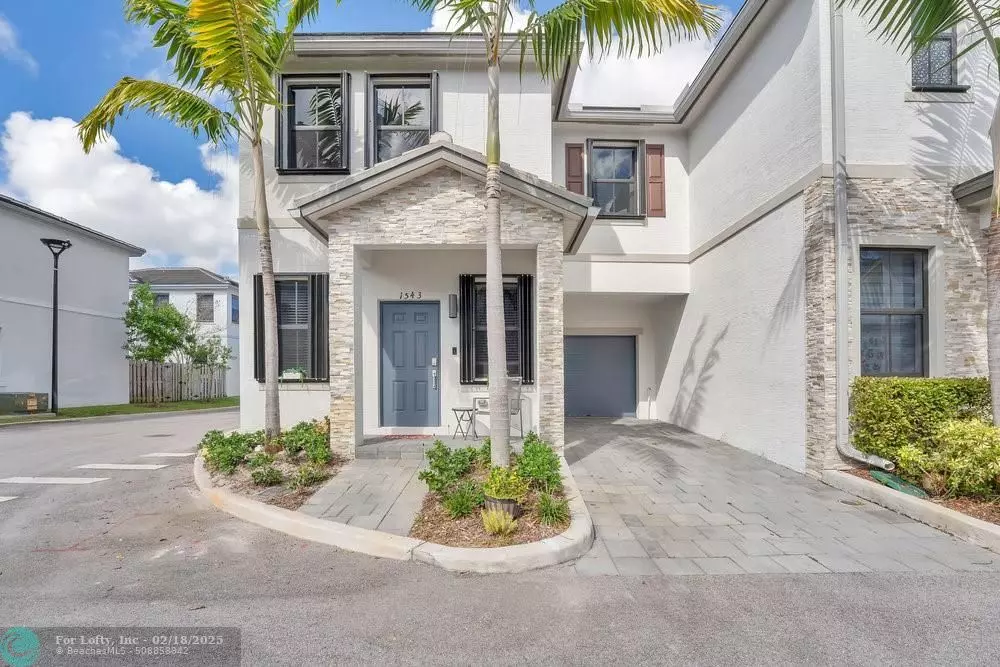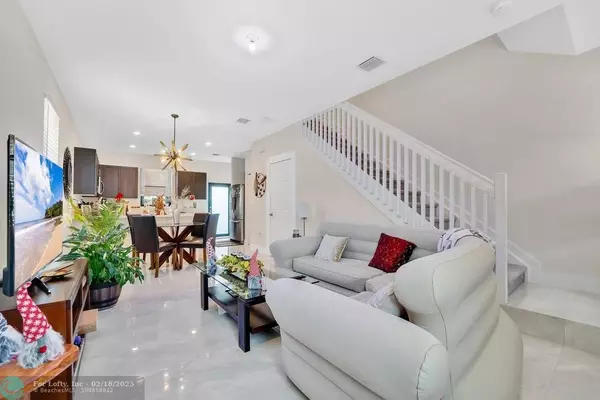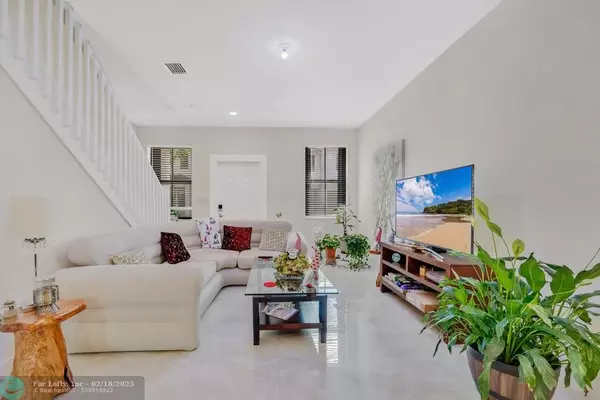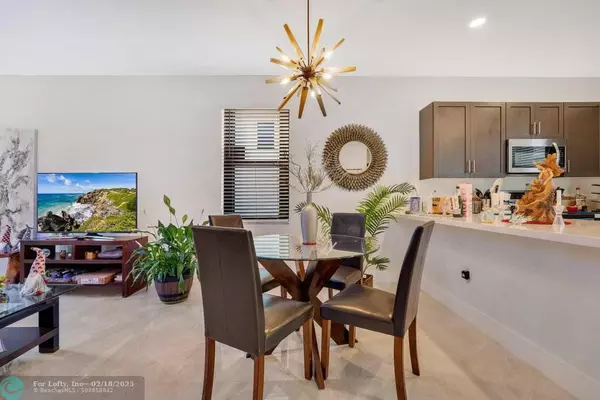1543 SW 29th St #1543 Fort Lauderdale, FL 33315
3 Beds
2.5 Baths
1,377 SqFt
UPDATED:
02/18/2025 08:30 PM
Key Details
Property Type Townhouse
Sub Type Townhouse
Listing Status Active
Purchase Type For Sale
Square Footage 1,377 sqft
Price per Sqft $417
Subdivision The Edge On 15
MLS Listing ID F10487081
Style Townhouse Fee Simple
Bedrooms 3
Full Baths 2
Half Baths 1
Construction Status Resale
HOA Fees $306/mo
HOA Y/N Yes
Year Built 2020
Annual Tax Amount $6,518
Tax Year 2024
Property Sub-Type Townhouse
Property Description
Schedule your showing today!
Location
State FL
County Broward County
Community The Edge On 15
Area Ft Ldale Sw (3470-3500;3570-3590)
Building/Complex Name The Edge on 15
Rooms
Bedroom Description None
Dining Room Family/Dining Combination
Interior
Interior Features First Floor Entry, Kitchen Island, Pantry, Volume Ceilings, Walk-In Closets
Heating Central Heat
Cooling Central Cooling, Electric Cooling
Flooring Carpeted Floors, Tile Floors
Equipment Dishwasher, Disposal, Dryer, Electric Range, Microwave, Refrigerator, Smoke Detector, Washer
Furnishings Unfurnished
Exterior
Exterior Feature High Impact Doors, Patio, Storm/Security Shutters
Parking Features Attached
Garage Spaces 1.0
Community Features Gated Community
Amenities Available Clubhouse-Clubroom, Pool
Water Access N
Private Pool No
Building
Unit Features Garden View
Foundation Concrete Block Construction, Stucco Exterior Construction
Unit Floor 1
Construction Status Resale
Schools
Elementary Schools Croissant Park
Middle Schools New River
High Schools Stranahan
Others
Pets Allowed Yes
HOA Fee Include 306
Senior Community No HOPA
Restrictions No Lease; 1st Year Owned
Security Features Phone Entry,Garage Secured
Acceptable Financing Cash, Conventional, FHA, VA
Membership Fee Required No
Listing Terms Cash, Conventional, FHA, VA
Num of Pet 2
Special Listing Condition As Is, Deed Restrictions
Pets Allowed Number Limit






