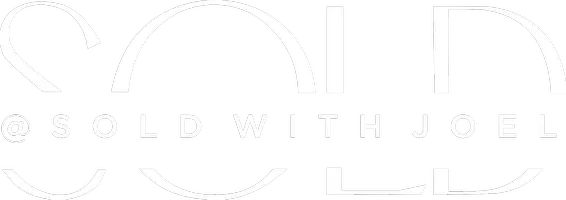4326 S Landar DR Lake Worth, FL 33463
3 Beds
2 Baths
1,646 SqFt
UPDATED:
Key Details
Property Type Townhouse
Sub Type Townhouse
Listing Status Active
Purchase Type For Sale
Square Footage 1,646 sqft
Price per Sqft $218
Subdivision Countryside
MLS Listing ID RX-11071223
Style < 4 Floors,Townhouse
Bedrooms 3
Full Baths 2
Construction Status Resale
HOA Fees $170/mo
HOA Y/N Yes
Year Built 1980
Annual Tax Amount $3,951
Tax Year 2024
Lot Size 1,969 Sqft
Property Sub-Type Townhouse
Property Description
Location
State FL
County Palm Beach
Community Countryside
Area 5730
Zoning RM
Rooms
Other Rooms Laundry-Inside, Laundry-Util/Closet, Storage
Master Bath Combo Tub/Shower, Mstr Bdrm - Ground
Interior
Interior Features Built-in Shelves, Entry Lvl Lvng Area, Pantry, Split Bedroom, Walk-in Closet
Heating Central, Electric
Cooling Ceiling Fan, Central, Electric
Flooring Ceramic Tile, Laminate, Tile
Furnishings Unfurnished
Exterior
Exterior Feature Fence, Open Balcony, Screened Patio
Parking Features 2+ Spaces, Assigned, Guest, Vehicle Restrictions
Pool Child Gate, Freeform, Inground, Screened
Community Features Sold As-Is, Gated Community
Utilities Available Electric, Public Sewer, Public Water
Amenities Available Basketball, Picnic Area, Playground, Sidewalks, Tennis
Waterfront Description None
View Pool
Roof Type Comp Shingle,Wood Truss/Raft
Present Use Sold As-Is
Exposure South
Private Pool Yes
Building
Lot Description < 1/4 Acre, Paved Road
Story 2.00
Foundation CBS, Stucco
Construction Status Resale
Schools
Elementary Schools Heritage Elementary School
Middle Schools L C Swain Middle School
High Schools Santaluces Community High
Others
Pets Allowed Yes
HOA Fee Include Cable,Common Areas,Insurance-Bldg,Lawn Care,Legal/Accounting,Management Fees,Parking,Recrtnal Facility,Reserve Funds,Security,Trash Removal
Senior Community No Hopa
Restrictions Buyer Approval,Commercial Vehicles Prohibited,Lease OK,Maximum # Vehicles,No Boat,No RV,No Truck,Tenant Approval
Security Features Gate - Unmanned
Acceptable Financing Cash, Conventional, FHA, VA
Horse Property No
Membership Fee Required No
Listing Terms Cash, Conventional, FHA, VA
Financing Cash,Conventional,FHA,VA
Pets Allowed Number Limit
Virtual Tour https://mls.ricoh360.com/4ea82507-2c73-4c8d-a6d5-32be073b5918





