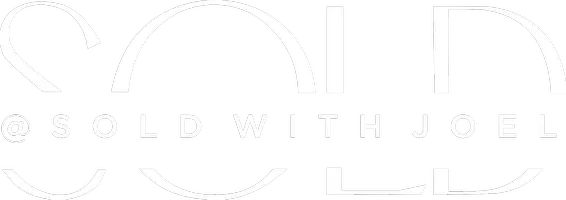1 Banchory CT Palm Beach Gardens, FL 33418
3 Beds
3 Baths
2,634 SqFt
OPEN HOUSE
Sun Apr 27, 11:00am - 2:00pm
UPDATED:
Key Details
Property Type Single Family Home
Sub Type Single Family Detached
Listing Status Active
Purchase Type For Sale
Square Footage 2,634 sqft
Price per Sqft $550
Subdivision Pga Resort Community 4
MLS Listing ID RX-11074206
Style < 4 Floors,Traditional
Bedrooms 3
Full Baths 3
Construction Status Resale
HOA Fees $207/mo
HOA Y/N Yes
Year Built 1983
Annual Tax Amount $17,071
Tax Year 2024
Lot Size 0.376 Acres
Property Sub-Type Single Family Detached
Property Description
Location
State FL
County Palm Beach
Community Marlwood Estates
Area 5360
Zoning PCD(ci
Rooms
Other Rooms Den/Office, Great, Laundry-Inside
Master Bath Dual Sinks, Mstr Bdrm - Ground, Separate Shower
Interior
Interior Features Built-in Shelves, Closet Cabinets, Ctdrl/Vault Ceilings, Entry Lvl Lvng Area, French Door, Kitchen Island, Split Bedroom, Volume Ceiling, Walk-in Closet, Wet Bar
Heating Central, Electric
Cooling Ceiling Fan, Central, Electric
Flooring Laminate
Furnishings Furniture Negotiable,Turnkey
Exterior
Exterior Feature Auto Sprinkler, Covered Patio, Fence, Open Patio, Zoned Sprinkler
Parking Features Drive - Decorative, Garage - Attached, Vehicle Restrictions
Garage Spaces 2.0
Pool Freeform, Inground
Community Features Sold As-Is, Gated Community
Utilities Available Electric, Public Sewer, Public Water
Amenities Available Bike - Jog, Golf Course, Park, Playground, Sidewalks, Street Lights
Waterfront Description None
View Garden, Golf, Pond, Pool
Roof Type Concrete Tile
Present Use Sold As-Is
Exposure Southwest
Private Pool Yes
Building
Lot Description 1/4 to 1/2 Acre, Corner Lot, Cul-De-Sac, Paved Road, Private Road, Sidewalks, West of US-1
Story 1.00
Unit Features On Golf Course
Foundation CBS
Construction Status Resale
Schools
Elementary Schools Timber Trace Elementary School
Middle Schools Watson B. Duncan Middle School
High Schools Palm Beach Gardens High School
Others
Pets Allowed Yes
HOA Fee Include Common Areas,Management Fees,Reserve Funds,Security
Senior Community No Hopa
Restrictions Buyer Approval,Commercial Vehicles Prohibited,Lease OK w/Restrict,Tenant Approval
Security Features Gate - Manned
Acceptable Financing Cash, Conventional
Horse Property No
Membership Fee Required No
Listing Terms Cash, Conventional
Financing Cash,Conventional
Pets Allowed No Restrictions
Virtual Tour https://www.zillow.com/view-imx/68a5dfe0-de63-4289-9e9f-aee988a96991?setAttribution=mls&wl=true&initialViewType=pano&utm_source=dashboard





