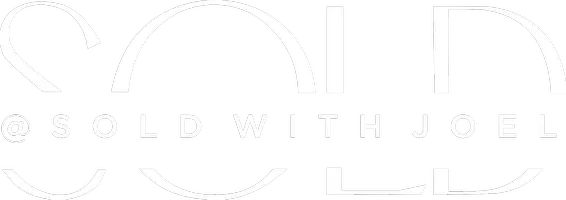400 SE 10th St #110 Deerfield Beach, FL 33441
1 Bed
1.5 Baths
700 SqFt
UPDATED:
Key Details
Property Type Condo
Sub Type Condo
Listing Status Active
Purchase Type For Sale
Square Footage 700 sqft
Price per Sqft $235
Subdivision Deerfield Beach Gardens
MLS Listing ID F10493853
Style Condo 1-4 Stories
Bedrooms 1
Full Baths 1
Half Baths 1
Construction Status Resale
HOA Fees $1,684/qua
HOA Y/N Yes
Year Built 1969
Annual Tax Amount $2,542
Tax Year 2024
Property Sub-Type Condo
Property Description
Location
State FL
County Broward County
Area North Broward Us1 To Dixie Hwy (3311-3342)
Building/Complex Name DEERFIELD BEACH GARDENS
Rooms
Bedroom Description At Least 1 Bedroom Ground Level,Entry Level
Dining Room Dining/Living Room
Interior
Interior Features First Floor Entry
Heating Central Heat
Cooling Ceiling Fans, Central Cooling
Flooring Laminate, Tile Floors
Equipment Dishwasher, Disposal, Electric Range, Electric Water Heater, Elevator, Fire Alarm, Microwave
Exterior
Exterior Feature Screened Porch
Amenities Available Common Laundry, Community Room, Elevator, Exterior Lighting, Extra Storage, Heated Pool, Trash Chute, Vehicle Wash Area
Water Access N
Private Pool No
Building
Unit Features Garden View
Foundation Concrete Block Construction, Cbs Construction
Unit Floor 1
Construction Status Resale
Others
Pets Allowed No
HOA Fee Include 1684
Senior Community No HOPA
Restrictions No Trucks/Rv'S,Ok To Lease,Renting Limited
Security Features Complex Fenced,No Security
Acceptable Financing Cash, Conventional
Membership Fee Required No
Listing Terms Cash, Conventional






