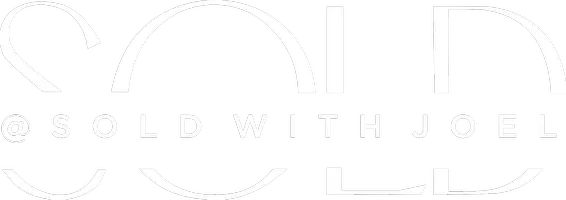10718 Kirkaldy Ln Boca Raton, FL 33498
6 Beds
5.5 Baths
4,709 SqFt
UPDATED:
Key Details
Property Type Single Family Home
Sub Type Single
Listing Status Active
Purchase Type For Sale
Square Footage 4,709 sqft
Price per Sqft $488
Subdivision Stonebridge 01
MLS Listing ID F10495173
Style Pool Only
Bedrooms 6
Full Baths 5
Half Baths 1
Construction Status Resale
Membership Fee $125,000
HOA Fees $365/mo
HOA Y/N Yes
Year Built 1987
Annual Tax Amount $4,729
Tax Year 2023
Lot Size 0.293 Acres
Property Sub-Type Single
Property Description
Location
State FL
County Palm Beach County
Community Stonebridge
Area Palm Beach 4750; 4760; 4770; 4780; 4860; 4870; 488
Zoning AG
Rooms
Bedroom Description Master Bedroom Ground Level
Other Rooms Family Room, Loft, Media Room, Utility Room/Laundry
Dining Room Breakfast Area, Dining/Living Room
Interior
Interior Features Kitchen Island, Fireplace-Decorative, French Doors, Pantry, Volume Ceilings, Walk-In Closets
Heating Central Heat
Cooling Ceiling Fans, Central Cooling
Flooring Ceramic Floor, Wood Floors
Equipment Dishwasher, Disposal, Dryer, Microwave, Refrigerator, Self Cleaning Oven, Wall Oven, Washer
Furnishings Unfurnished
Exterior
Exterior Feature Exterior Lighting, Fence, High Impact Doors
Parking Features Attached
Garage Spaces 2.0
Pool Private Pool
Community Features Gated Community
Waterfront Description Lake Front
Water Access Y
Water Access Desc None
View Golf View, Lake
Roof Type Barrel Roof
Private Pool Yes
Building
Lot Description Less Than 1/4 Acre Lot
Foundation Cbs Construction
Sewer Municipal Sewer
Water Municipal Water
Construction Status Resale
Schools
Elementary Schools Sunrise Park
Middle Schools Eagles Landing
High Schools Olympic Heights
Others
Pets Allowed Yes
HOA Fee Include 365
Senior Community No HOPA
Restrictions Assoc Approval Required,No Lease; 1st Year Owned
Acceptable Financing Cash, Conventional, Owner Financing
Membership Fee Required Yes
Listing Terms Cash, Conventional, Owner Financing
Pets Allowed No Restrictions






