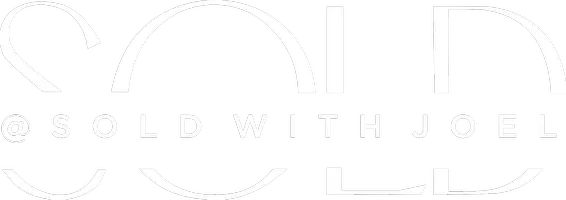4610 Highland Dr Tamarac, FL 33319
2 Beds
2 Baths
1,911 SqFt
UPDATED:
Key Details
Property Type Single Family Home
Sub Type Single
Listing Status Active
Purchase Type For Sale
Square Footage 1,911 sqft
Price per Sqft $188
Subdivision Mainlands Of Tamarac Lake
MLS Listing ID F10495507
Style No Pool/No Water
Bedrooms 2
Full Baths 2
Construction Status Resale
HOA Fees $100/mo
HOA Y/N Yes
Year Built 1968
Annual Tax Amount $5,854
Tax Year 2024
Lot Size 6,837 Sqft
Property Sub-Type Single
Property Description
Location
State FL
County Broward County
Community Mainland 1-2
Area Tamarac/Snrs/Lderhl (3650-3670;3730-3750;3820-3850)
Zoning R-1
Rooms
Bedroom Description At Least 1 Bedroom Ground Level,Entry Level
Other Rooms Florida Room, Utility Room/Laundry
Dining Room Formal Dining
Interior
Interior Features First Floor Entry, Built-Ins, Walk-In Closets
Heating Central Heat
Cooling Central Cooling
Flooring Tile Floors, Wood Floors
Equipment Dishwasher, Dryer, Electric Range, Electric Water Heater, Icemaker, Microwave, Refrigerator, Washer
Furnishings Furniture Negotiable
Exterior
Exterior Feature Storm/Security Shutters
Parking Features Attached
Garage Spaces 3.0
Water Access N
View Garden View
Roof Type Flat Tile Roof,Curved/S-Tile Roof
Private Pool No
Building
Lot Description Less Than 1/4 Acre Lot
Foundation Concrete Block Construction
Sewer Municipal Sewer
Water Municipal Water
Construction Status Resale
Others
Pets Allowed Yes
HOA Fee Include 100
Senior Community Verified
Restrictions Assoc Approval Required,No Lease; 1st Year Owned
Acceptable Financing Cash, Conventional, FHA-Va Approved
Membership Fee Required No
Listing Terms Cash, Conventional, FHA-Va Approved
Special Listing Condition As Is, Foreign Seller
Pets Allowed No Aggressive Breeds






