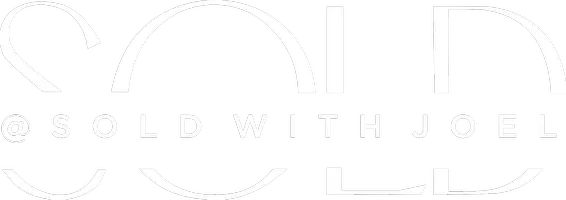581 SE Monet DR Port Saint Lucie, FL 34984
4 Beds
2 Baths
1,949 SqFt
UPDATED:
Key Details
Property Type Single Family Home
Sub Type Single Family Detached
Listing Status Active
Purchase Type For Sale
Square Footage 1,949 sqft
Price per Sqft $253
Subdivision Veranda Gardens
MLS Listing ID RX-11077092
Style Ranch
Bedrooms 4
Full Baths 2
Construction Status Resale
HOA Fees $340/mo
HOA Y/N Yes
Year Built 2017
Annual Tax Amount $7,556
Tax Year 2024
Lot Size 8,276 Sqft
Property Sub-Type Single Family Detached
Property Description
Location
State FL
County St. Lucie
Area 7220
Zoning RESID
Rooms
Other Rooms Great, Laundry-Inside
Master Bath Dual Sinks, Mstr Bdrm - Ground, Separate Shower
Interior
Interior Features Entry Lvl Lvng Area, Foyer, Kitchen Island, Pantry, Split Bedroom, Volume Ceiling, Walk-in Closet
Heating Central, Electric
Cooling Ceiling Fan, Central, Electric
Flooring Carpet, Tile
Furnishings Unfurnished
Exterior
Exterior Feature Covered Patio, Fence, Screened Patio
Parking Features Driveway, Garage - Attached
Garage Spaces 2.0
Community Features Gated Community
Utilities Available Public Sewer, Public Water, Underground
Amenities Available Basketball, Bocce Ball, Clubhouse, Community Room, Dog Park, Fitness Center, Pickleball, Picnic Area, Playground, Pool, Sidewalks, Spa-Hot Tub, Street Lights, Tennis
Waterfront Description None
Roof Type Concrete Tile
Exposure Southwest
Private Pool No
Building
Lot Description < 1/4 Acre, Corner Lot, Paved Road, Private Road
Story 1.00
Unit Features Corner
Foundation Block, CBS
Construction Status Resale
Others
Pets Allowed Yes
HOA Fee Include Common Areas,Lawn Care,Other,Security
Senior Community No Hopa
Restrictions Buyer Approval,Lease OK w/Restrict,Other
Security Features Gate - Unmanned
Acceptable Financing Cash, Conventional, FHA, VA
Horse Property No
Membership Fee Required No
Listing Terms Cash, Conventional, FHA, VA
Financing Cash,Conventional,FHA,VA
Virtual Tour https://www.propertypanorama.com/581-SE-Monet-Drive-Port-Saint-Lucie-FL-34984/unbranded





