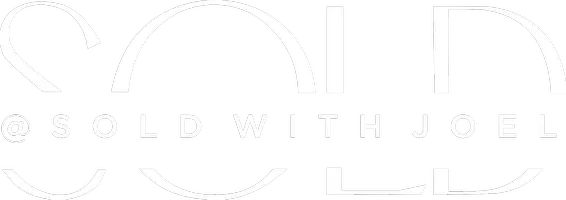228 Bears Club DR Jupiter, FL 33477
7 Beds
8.2 Baths
10,706 SqFt
UPDATED:
Key Details
Property Type Single Family Home
Sub Type Single Family Detached
Listing Status Coming Soon
Purchase Type For Sale
Square Footage 10,706 sqft
Price per Sqft $3,596
Subdivision Bears Club
MLS Listing ID RX-11077217
Style Contemporary
Bedrooms 7
Full Baths 8
Half Baths 2
Construction Status New Construction
HOA Fees $1,746/mo
HOA Y/N Yes
Year Built 2025
Annual Tax Amount $79,310
Tax Year 2024
Lot Size 1.013 Acres
Property Sub-Type Single Family Detached
Property Description
Location
State FL
County Palm Beach
Community Bears Club
Area 5210
Zoning PCD
Rooms
Other Rooms Cabana Bath, Den/Office, Family, Laundry-Inside, Loft, Media
Master Bath 2 Master Baths, Dual Sinks, Mstr Bdrm - Ground, Separate Shower, Separate Tub
Interior
Interior Features Bar, Built-in Shelves, Ctdrl/Vault Ceilings, Elevator, Fireplace(s), Foyer, Kitchen Island, Pantry, Split Bedroom, Upstairs Living Area, Volume Ceiling, Walk-in Closet, Wet Bar
Heating Central
Cooling Central
Flooring Marble, Other
Furnishings Furniture Negotiable,Unfurnished
Exterior
Exterior Feature Built-in Grill, Covered Patio, Custom Lighting, Fence, Open Balcony, Open Patio, Summer Kitchen
Parking Features 2+ Spaces, Covered, Drive - Decorative, Driveway, Garage - Attached, Golf Cart
Garage Spaces 5.5
Pool Heated, Salt Chlorination, Spa
Community Features Gated Community
Utilities Available Cable, Electric, Gas Natural, Public Sewer, Public Water
Amenities Available Bike - Jog, Community Room, Manager on Site, Street Lights
Waterfront Description Lake
View Golf, Lake, Pool
Exposure West
Private Pool Yes
Building
Lot Description 1 to < 2 Acres
Story 2.00
Foundation CBS, Other
Construction Status New Construction
Schools
Elementary Schools Lighthouse Elementary School
Middle Schools Independence Middle School
High Schools William T. Dwyer High School
Others
Pets Allowed Restricted
HOA Fee Include Common Areas,Security
Senior Community No Hopa
Restrictions Buyer Approval
Security Features Gate - Manned,Security Patrol,Security Sys-Owned
Acceptable Financing Cash, Conventional
Horse Property No
Membership Fee Required No
Listing Terms Cash, Conventional
Financing Cash,Conventional
Virtual Tour https://www.propertypanorama.com/228-Bears-Club-Drive-Jupiter-FL-33477/unbranded





