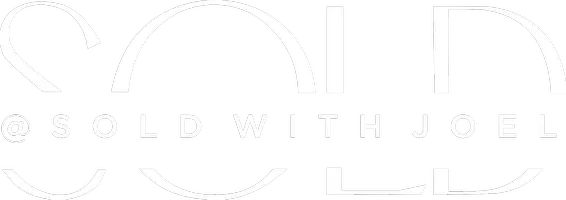7969 Heavener CT Lake Worth, FL 33467
5 Beds
3.1 Baths
2,965 SqFt
UPDATED:
Key Details
Property Type Single Family Home
Sub Type Single Family Detached
Listing Status Active
Purchase Type For Sale
Square Footage 2,965 sqft
Price per Sqft $252
Subdivision Lake Charleston Tr Q
MLS Listing ID RX-11093218
Style Multi-Level
Bedrooms 5
Full Baths 3
Half Baths 1
Construction Status Resale
HOA Fees $159/mo
HOA Y/N Yes
Year Built 1996
Annual Tax Amount $5,633
Tax Year 2024
Lot Size 0.302 Acres
Property Sub-Type Single Family Detached
Property Description
Location
State FL
County Palm Beach
Community Lake Pointe Estate
Area 4590
Zoning RTS
Rooms
Other Rooms Attic, Den/Office, Family, Great, Laundry-Inside, Laundry-Util/Closet
Master Bath Dual Sinks, Mstr Bdrm - Upstairs, Separate Shower, Separate Tub
Interior
Interior Features Built-in Shelves, Closet Cabinets, Ctdrl/Vault Ceilings, Entry Lvl Lvng Area, French Door, Laundry Tub, Pantry, Roman Tub, Volume Ceiling, Walk-in Closet
Heating Central
Cooling Ceiling Fan, Central
Flooring Carpet, Laminate, Tile
Furnishings Unfurnished
Exterior
Exterior Feature Covered Patio, Well Sprinkler
Parking Features 2+ Spaces, Driveway, Garage - Attached, Vehicle Restrictions
Garage Spaces 3.0
Pool Concrete, Heated, Inground, Salt Chlorination, Spa
Utilities Available Public Sewer, Public Water, Underground
Amenities Available Basketball, Bike - Jog, Pool, Sidewalks, Street Lights, Tennis
Waterfront Description None
View Garden, Pool
Roof Type Barrel
Exposure South
Private Pool Yes
Building
Lot Description 1/4 to 1/2 Acre, Corner Lot, Cul-De-Sac, Paved Road, Sidewalks
Story 2.00
Foundation CBS
Construction Status Resale
Schools
Middle Schools Christa Mcauliffe Middle School
High Schools Park Vista Community High School
Others
Pets Allowed Yes
HOA Fee Include Cable,Common Areas
Senior Community No Hopa
Restrictions Buyer Approval,Commercial Vehicles Prohibited,Interview Required,Lease OK w/Restrict,No Lease 1st Year,Tenant Approval
Acceptable Financing Cash, Conventional, FHA
Horse Property No
Membership Fee Required No
Listing Terms Cash, Conventional, FHA
Financing Cash,Conventional,FHA
Pets Allowed No Aggressive Breeds





