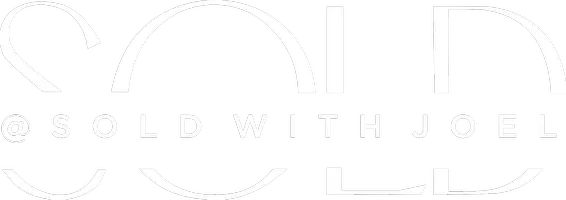9212 Perth RD Lake Worth, FL 33467
6 Beds
5.1 Baths
5,458 SqFt
UPDATED:
Key Details
Property Type Single Family Home
Sub Type Single Family Detached
Listing Status Active
Purchase Type For Sale
Square Footage 5,458 sqft
Price per Sqft $522
Subdivision St Andrews Of Sherbrooke
MLS Listing ID RX-11093298
Style < 4 Floors,Traditional
Bedrooms 6
Full Baths 5
Half Baths 1
Construction Status Resale
HOA Fees $116/mo
HOA Y/N Yes
Year Built 2002
Annual Tax Amount $25,557
Tax Year 2024
Lot Size 1.040 Acres
Property Sub-Type Single Family Detached
Location
State FL
County Palm Beach
Area 5790
Zoning RE
Rooms
Other Rooms Attic, Cabana Bath, Den/Office, Family, Laundry-Inside, Laundry-Util/Closet, Media, Pool Bath
Master Bath Dual Sinks, Mstr Bdrm - Ground, Separate Shower, Separate Tub
Interior
Interior Features Bar, Built-in Shelves, Custom Mirror, Decorative Fireplace, Entry Lvl Lvng Area, Fireplace(s), French Door, Kitchen Island, Split Bedroom, Volume Ceiling, Walk-in Closet, Wet Bar
Heating Central, Electric
Cooling Ceiling Fan, Central, Electric
Flooring Marble, Tile
Furnishings Unfurnished
Exterior
Exterior Feature Auto Sprinkler, Built-in Grill, Covered Patio, Custom Lighting, Fence, Screened Patio, Summer Kitchen, Zoned Sprinkler
Parking Features 2+ Spaces, Drive - Decorative, Driveway, Garage - Attached
Garage Spaces 3.0
Pool Equipment Included, Inground, Screened, Spa
Utilities Available Cable, Gas Bottle, Public Water, Septic, Underground
Amenities Available Clubhouse, Tennis
Waterfront Description Lake
View Golf, Lake, Pond
Roof Type Barrel,S-Tile
Exposure Northeast
Private Pool Yes
Building
Lot Description 1 to < 2 Acres, Paved Road
Story 1.00
Foundation Brick, CBS, Concrete
Construction Status Resale
Schools
Middle Schools Woodlands Middle School
High Schools Park Vista Community High School
Others
Pets Allowed Yes
HOA Fee Include Common Areas,Security
Senior Community No Hopa
Restrictions Commercial Vehicles Prohibited,Lease OK w/Restrict,Tenant Approval
Security Features Burglar Alarm,Motion Detector,Security Light,Security Patrol,TV Camera
Acceptable Financing Cash, Conventional
Horse Property No
Membership Fee Required No
Listing Terms Cash, Conventional
Financing Cash,Conventional
Pets Allowed No Restrictions





