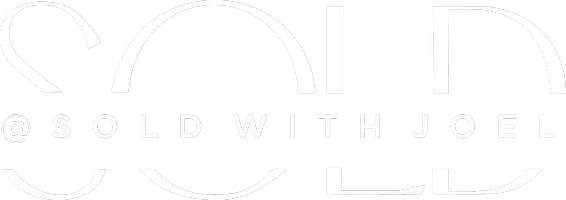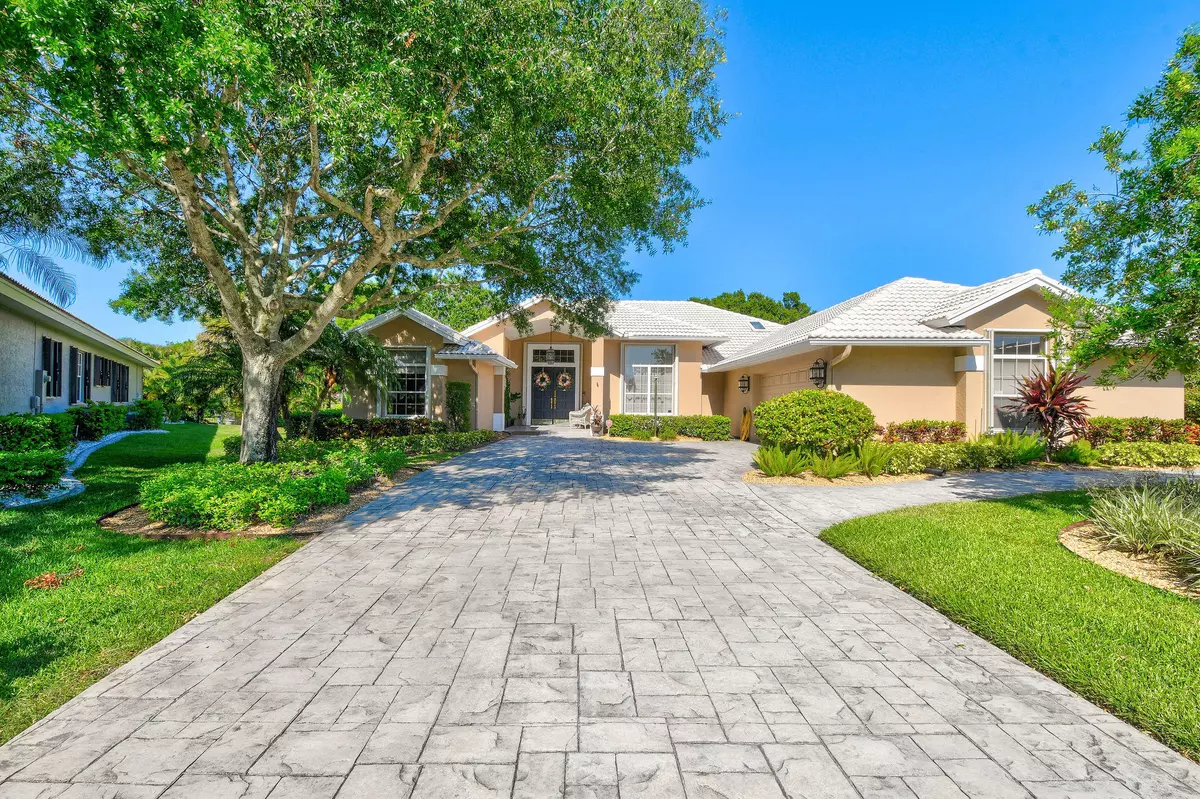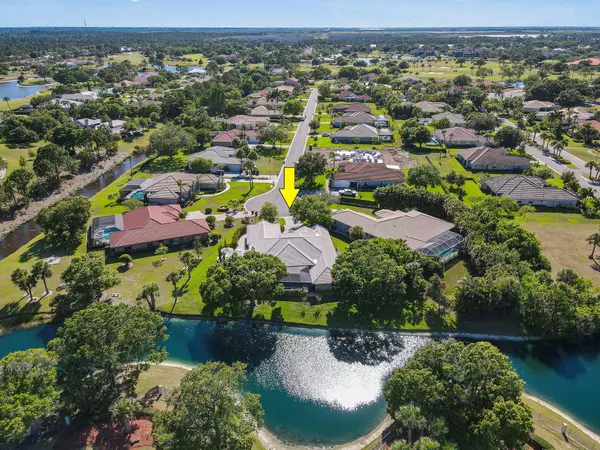Bought with McCurdy and Company Realty
$629,000
$629,000
For more information regarding the value of a property, please contact us for a free consultation.
9400 Pinebark CT Fort Pierce, FL 34951
4 Beds
4 Baths
3,671 SqFt
Key Details
Sold Price $629,000
Property Type Single Family Home
Sub Type Single Family Detached
Listing Status Sold
Purchase Type For Sale
Square Footage 3,671 sqft
Price per Sqft $171
Subdivision Meadowood
MLS Listing ID RX-10720015
Sold Date 07/12/21
Style Traditional
Bedrooms 4
Full Baths 4
Construction Status Resale
HOA Fees $190/mo
HOA Y/N Yes
Year Built 1997
Annual Tax Amount $368
Tax Year 2020
Lot Size 0.350 Acres
Property Description
Live in one of North St. Lucie County's finest gated golf & tennis communities. Meadowood Community is truly a hidden gem with privacy and security and easy access to I95 and Turnpike. Ideally located between Indian River & Martin Counties. This meticulously maintained 4BR/4BA custom built home is nestled at the end of a cul-de-sac. New exterior paint and elastomeric roof coating. Kitchen remodeled with new blue kitchen cabinetry, quartz countertops, backsplash and appliances. Enlarged grilling patio off of the kitchen with triple stack impact sliders. Privacy hedge surrounds area! Master bath remodeled and is wheelchair accessible. Roll under sinks, zero entry shower with linear drain, and stunning luxury vinyl flooring.
Location
State FL
County St. Lucie
Community Meadowood
Area 7050
Zoning PUD
Rooms
Other Rooms Attic, Cabana Bath, Den/Office, Family, Laundry-Inside
Master Bath Bidet, Mstr Bdrm - Ground, Mstr Bdrm - Sitting, Separate Shower, Separate Tub
Interior
Interior Features Bar, Built-in Shelves, Ctdrl/Vault Ceilings, Entry Lvl Lvng Area, Fireplace(s), Foyer, French Door, Kitchen Island, Pantry, Sky Light(s), Split Bedroom, Walk-in Closet, Wet Bar
Heating Central, Electric
Cooling Ceiling Fan, Central, Zoned
Flooring Carpet, Ceramic Tile
Furnishings Unfurnished
Exterior
Exterior Feature Auto Sprinkler, Custom Lighting, Screened Patio, Shutters
Parking Features 2+ Spaces, Garage - Attached
Garage Spaces 2.0
Pool Inground, Screened
Community Features Gated Community
Utilities Available Cable, Electric, Gas Natural, Public Sewer, Public Water, Underground
Amenities Available Clubhouse, Fitness Center, Golf Course, Pool, Putting Green, Street Lights, Tennis
Waterfront Description Pond
View Pond
Roof Type Barrel,Concrete Tile
Exposure West
Private Pool Yes
Building
Lot Description 1/4 to 1/2 Acre
Story 1.00
Foundation CBS
Construction Status Resale
Others
Pets Allowed Yes
HOA Fee Include Cable,Common Areas,Security,Sewer,Water,Water Treatment
Senior Community No Hopa
Restrictions Buyer Approval,Other
Acceptable Financing Cash, Conventional, FHA, VA
Horse Property No
Membership Fee Required No
Listing Terms Cash, Conventional, FHA, VA
Financing Cash,Conventional,FHA,VA
Read Less
Want to know what your home might be worth? Contact us for a FREE valuation!

Our team is ready to help you sell your home for the highest possible price ASAP





