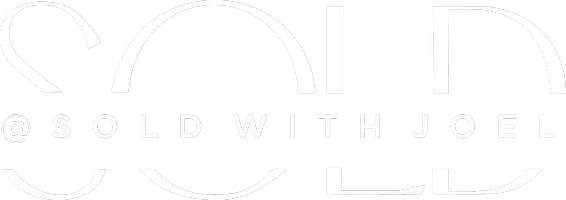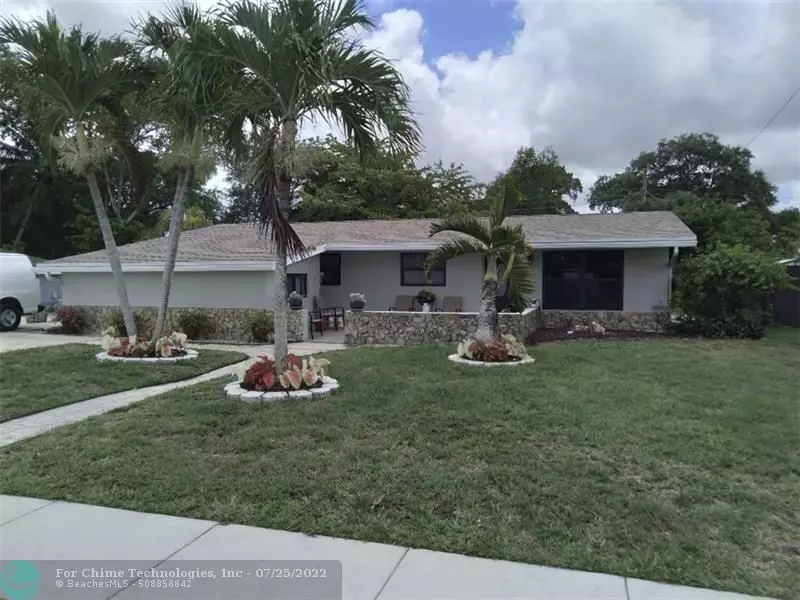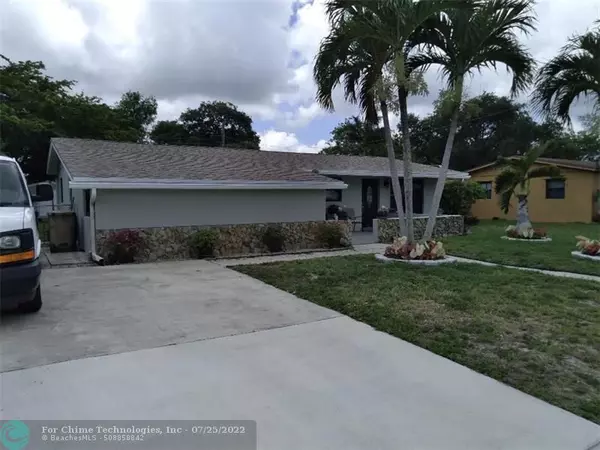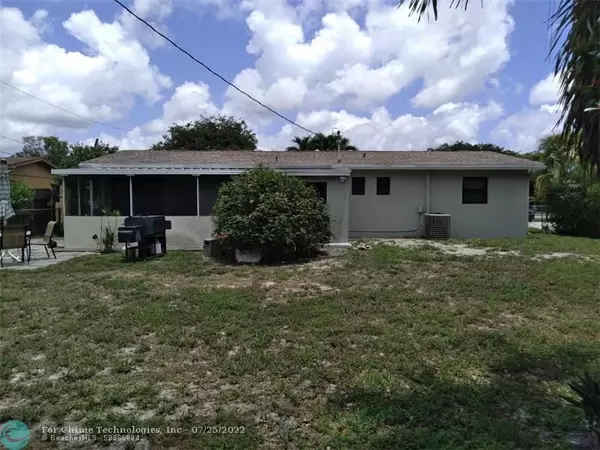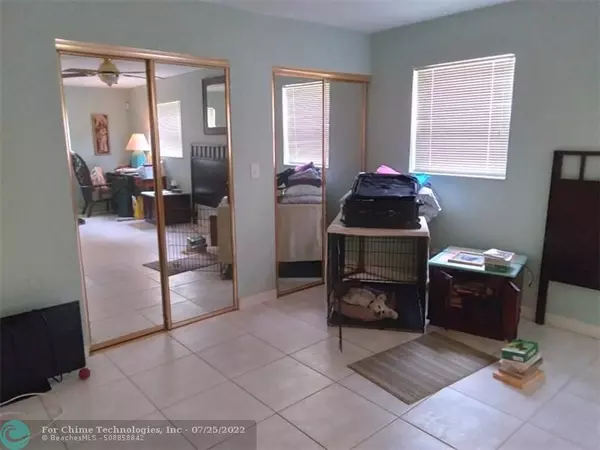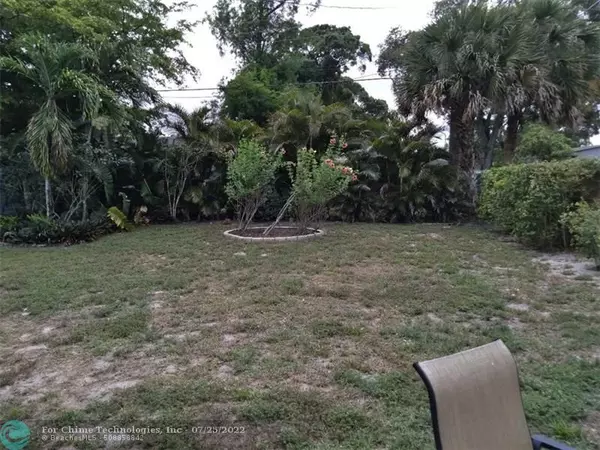$475,000
$489,000
2.9%For more information regarding the value of a property, please contact us for a free consultation.
6230 SW 41st Street Davie, FL 33314
3 Beds
2 Baths
1,480 SqFt
Key Details
Sold Price $475,000
Property Type Single Family Home
Sub Type Single
Listing Status Sold
Purchase Type For Sale
Square Footage 1,480 sqft
Price per Sqft $320
Subdivision Playland Village
MLS Listing ID F10332494
Sold Date 07/21/22
Style No Pool/No Water
Bedrooms 3
Full Baths 2
Construction Status Resale
HOA Y/N No
Total Fin. Sqft 9800
Year Built 1958
Annual Tax Amount $1,353
Tax Year 2021
Property Description
Turn key home. Freshly painted interior and exterior. New roof. Hurricane impact windows throughout. Including sliding door to screened patio. AC in Bonus room used as an office. Large neutral tile throughout. Brand new gorgeous bathrooms. PVC plumbing installed under home. No worries of cast iron pipes. All work was permitted. New Central AC. Ceiling fans in all rooms. Open spacious floor plan. Pretty kitchen with plenty of wood cabinets opens to the large living and dining room. Huge fenced yard with permitted shed in the corner. Double gate on side of house to park your boat or RV. Private Extra deep lot. Easy access to 595 and the Turnpike. Walk to shops and restaurants in new downtown Davie. Universities are minutes away. Dead end cul de sac street. Long double concrete driveway.
Location
State FL
County Broward County
Area Davie (3780-3790;3880)
Rooms
Bedroom Description Entry Level,Master Bedroom Ground Level,Sitting Area - Master Bedroom
Other Rooms Den/Library/Office, Family Room, Recreation Room, Storage Room, Utility Room/Laundry, Workshop
Dining Room Dining/Living Room, Family/Dining Combination
Interior
Interior Features First Floor Entry, Other Interior Features, Pantry
Heating Central Heat, Heat Strip
Cooling Attic Fan, Ceiling Fans, Central Cooling, Paddle Fans
Flooring Ceramic Floor, Tile Floors
Equipment Dishwasher, Dryer, Electric Range, Electric Water Heater, Icemaker, Microwave, Refrigerator, Washer
Exterior
Exterior Feature Courtyard, Exterior Lighting, Extra Building/Shed, Fence, Open Porch, Screened Porch, Shed
Water Access N
View Garden View
Roof Type Comp Shingle Roof
Private Pool No
Building
Lot Description 1/4 To Less Than 1/2 Acre Lot
Foundation Concrete Block Construction
Sewer Municipal Sewer
Water Municipal Water
Construction Status Resale
Schools
Elementary Schools Davie
Middle Schools Driftwood
High Schools Western
Others
Pets Allowed Yes
Senior Community No HOPA
Restrictions No Restrictions,Ok To Lease
Acceptable Financing Cash, Conventional
Membership Fee Required No
Listing Terms Cash, Conventional
Pets Allowed No Restrictions
Read Less
Want to know what your home might be worth? Contact us for a FREE valuation!

Our team is ready to help you sell your home for the highest possible price ASAP

Bought with Highlight Realty Corp/LW
