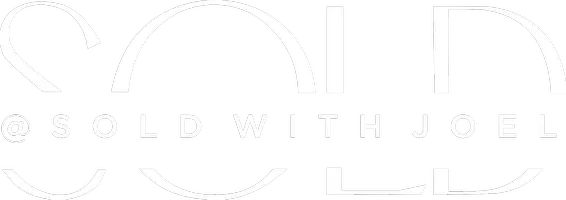Bought with Coldwell Banker/ BR
$405,000
$400,000
1.3%For more information regarding the value of a property, please contact us for a free consultation.
12438 Crystal Pointe DR 202 Boynton Beach, FL 33437
3 Beds
2 Baths
1,729 SqFt
Key Details
Sold Price $405,000
Property Type Condo
Sub Type Condo/Coop
Listing Status Sold
Purchase Type For Sale
Square Footage 1,729 sqft
Price per Sqft $234
Subdivision Crystal Pointe Iii Condo
MLS Listing ID RX-10927214
Sold Date 12/22/23
Bedrooms 3
Full Baths 2
Construction Status Resale
HOA Fees $833/mo
HOA Y/N Yes
Year Built 2000
Annual Tax Amount $4,681
Tax Year 2022
Property Sub-Type Condo/Coop
Property Description
This corner unit provides panoramic views of the tranquil lake, and neighboring golf course with large hurricane windows and a spacious balcony allowing you to unwind while basking in the natural beauty of the surroundings. Enjoy stunning sunsets and watch local wildlife from the comfort of your own home.Upon entering, you will be greeted by a spacious first floor foyer and options to go up the stairs, the elevator or enter the garage. The upstairs living area seamlessly blends with the spacious great room's soaring ceilings and views through the whole space to the private lake setting. The gourmet kitchen boasts top-of-the-line updated appliances, granite countertops, and ample cabinet and pantry space.
Location
State FL
County Palm Beach
Area 4620
Zoning PUD
Rooms
Other Rooms Convertible Bedroom, Den/Office, Glass Porch, Laundry-Inside, Laundry-Util/Closet, Util-Garage
Master Bath Mstr Bdrm - Sitting, Mstr Bdrm - Upstairs, Separate Shower, Separate Tub, Spa Tub & Shower
Interior
Interior Features Built-in Shelves, Ctdrl/Vault Ceilings, Elevator, Foyer, French Door, Roman Tub, Split Bedroom, Upstairs Living Area, Volume Ceiling, Walk-in Closet
Heating Central, Electric
Cooling Ceiling Fan, Central, Electric
Flooring Ceramic Tile, Laminate
Furnishings Furniture Negotiable
Exterior
Parking Features 2+ Spaces, Driveway, Garage - Attached
Garage Spaces 1.0
Community Features Gated Community
Utilities Available Cable, Electric, Public Sewer, Public Water, Underground
Amenities Available Bike - Jog, Billiards, Bocce Ball, Cabana, Cafe/Restaurant, Clubhouse, Elevator, Fitness Center, Fitness Trail, Game Room, Pickleball, Spa-Hot Tub, Street Lights, Tennis
Waterfront Description Pond
View Golf, Pond
Roof Type S-Tile
Exposure East
Private Pool No
Building
Story 2.00
Unit Features Corner,Multi-Level
Entry Level 2.00
Foundation Block, Stucco
Unit Floor 2
Construction Status Resale
Others
Pets Allowed Restricted
HOA Fee Include Cable,Common Areas,Insurance-Bldg,Lawn Care,Maintenance-Exterior,Management Fees,Roof Maintenance,Security,Trash Removal
Senior Community Verified
Restrictions Buyer Approval,Interview Required,Lease OK w/Restrict
Security Features Gate - Unmanned,Security Sys-Owned
Acceptable Financing Cash, Conventional, VA
Horse Property No
Membership Fee Required No
Listing Terms Cash, Conventional, VA
Financing Cash,Conventional,VA
Read Less
Want to know what your home might be worth? Contact us for a FREE valuation!

Our team is ready to help you sell your home for the highest possible price ASAP





