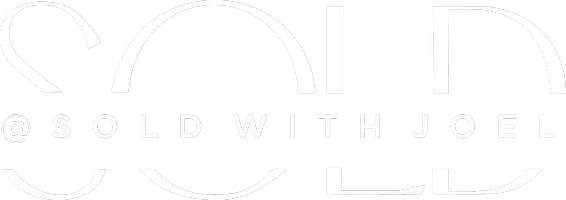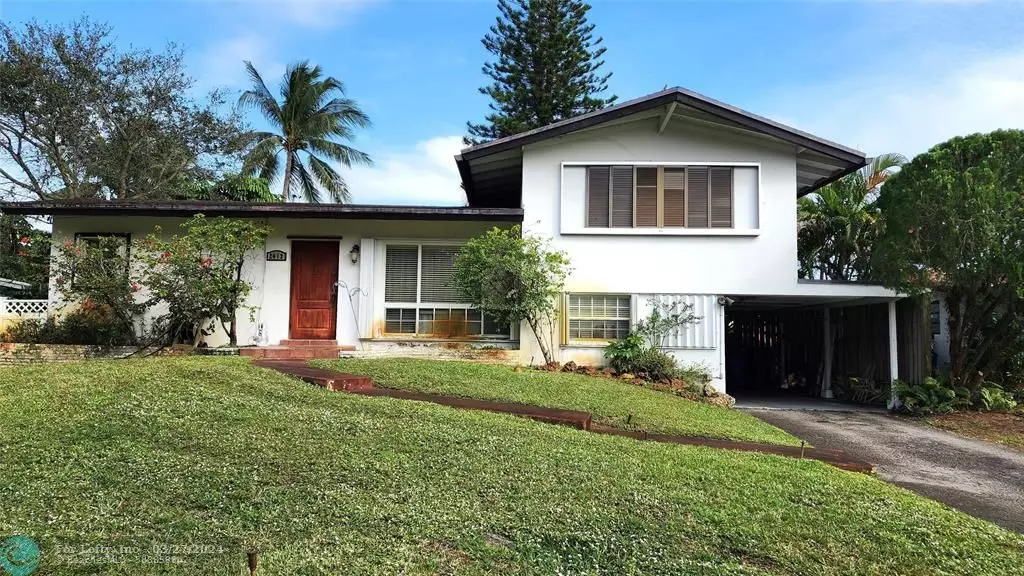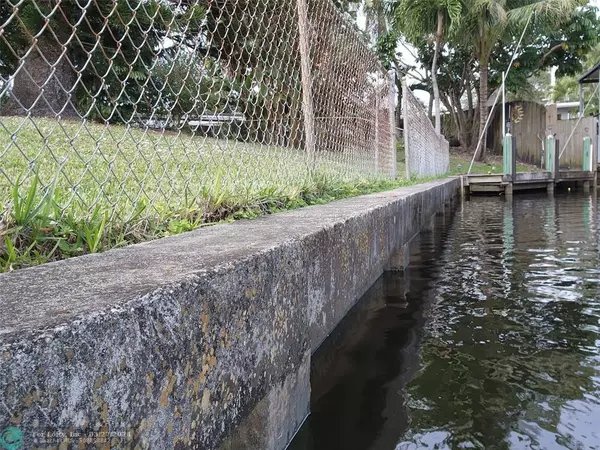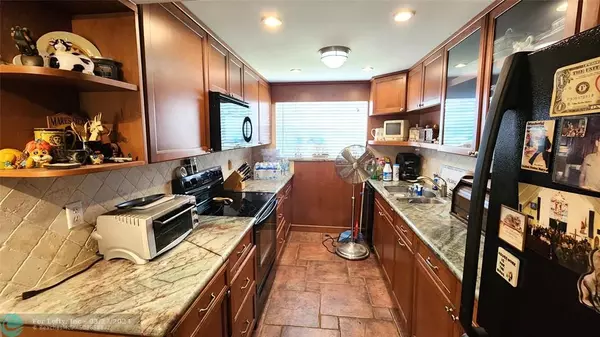$695,000
$710,000
2.1%For more information regarding the value of a property, please contact us for a free consultation.
2412 Okeechobee Ln Fort Lauderdale, FL 33312
3 Beds
2 Baths
1,572 SqFt
Key Details
Sold Price $695,000
Property Type Single Family Home
Sub Type Single
Listing Status Sold
Purchase Type For Sale
Square Footage 1,572 sqft
Price per Sqft $442
Subdivision Lauderdale Isles
MLS Listing ID F10419063
Sold Date 03/26/24
Style WF/Ocean Access
Bedrooms 3
Full Baths 2
Construction Status Resale
HOA Y/N No
Year Built 1956
Annual Tax Amount $3,426
Tax Year 2023
Lot Size 7,865 Sqft
Property Description
Tri-level deepwater fixer-upper. Sold AS-IS. Approx 60+/- feet of seawall. Desirable layout with generous room sizes. Home sits high on the lot. Anticipated upgrades include air conditioning, windows, roof, some termite/water damage, etc. A 2005 whole-house generator has an in-ground gas tank, accordion shutters, plenty of room for a pool, and electric was updated in 05'. — great opportunity to make this your dream home. Drive around and see the wonderful renovations people are making to these tri-levels. Sight-unseen offers will not get a response.
Location
State FL
County Broward County
Area Ft Ldale Sw (3470-3500;3570-3590)
Zoning RS-5
Rooms
Bedroom Description Entry Level
Other Rooms Utility Room/Laundry
Dining Room Breakfast Area, Eat-In Kitchen, Family/Dining Combination
Interior
Interior Features First Floor Entry, Second Floor Entry, Built-Ins, Pantry, Split Bedroom, Vaulted Ceilings, Walk-In Closets
Heating Window/Wall
Cooling Ceiling Fans, Electric Cooling, Wall/Window Unit Cooling
Flooring Carpeted Floors, Terrazzo Floors, Wood Floors
Equipment Electric Range, Refrigerator, Washer/Dryer Hook-Up
Exterior
Exterior Feature Exterior Lights, Fence, Patio, Room For Pool, Storm/Security Shutters
Waterfront Description No Fixed Bridges,Ocean Access,Seawall
Water Access Y
Water Access Desc Unrestricted Salt Water Access
View Canal
Roof Type Comp Shingle Roof
Private Pool No
Building
Lot Description Less Than 1/4 Acre Lot
Foundation Cbs Construction
Sewer Municipal Sewer
Water Municipal Water
Construction Status Resale
Schools
Elementary Schools Foster; Stephen
Middle Schools New River
High Schools Stranahan
Others
Pets Allowed No
Senior Community No HOPA
Restrictions No Restrictions
Acceptable Financing Cash, Conventional
Membership Fee Required No
Listing Terms Cash, Conventional
Read Less
Want to know what your home might be worth? Contact us for a FREE valuation!

Our team is ready to help you sell your home for the highest possible price ASAP

Bought with Home Solutions Real Estate Ser





