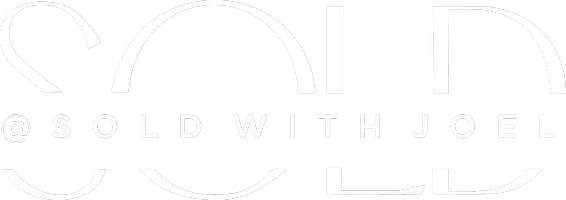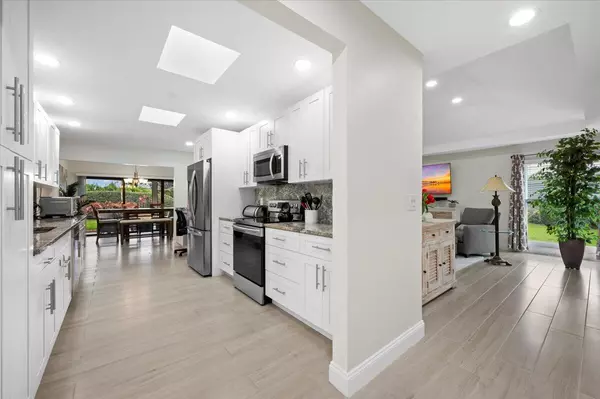Bought with Echo Fine Properties
$780,000
$769,000
1.4%For more information regarding the value of a property, please contact us for a free consultation.
13224 Sand Grouse CT Palm Beach Gardens, FL 33418
3 Beds
2 Baths
1,953 SqFt
Key Details
Sold Price $780,000
Property Type Single Family Home
Sub Type Single Family Detached
Listing Status Sold
Purchase Type For Sale
Square Footage 1,953 sqft
Price per Sqft $399
Subdivision Eastpointe Country Club 8
MLS Listing ID RX-10972151
Sold Date 05/30/24
Style Traditional
Bedrooms 3
Full Baths 2
Construction Status Resale
Membership Fee $4,743
HOA Fees $630/mo
HOA Y/N Yes
Min Days of Lease 90
Year Built 1979
Annual Tax Amount $10,421
Tax Year 2023
Lot Size 0.288 Acres
Property Description
Priced to sell! ''Experience the pinnacle of luxury living in this exquisite 3-bedroom, 2-bathroom home located within the sought-after Eastpointe Country Club. Revel in the privilege of having access to not one, but two world-class Championship Fazio golf courses, both acclaimed as Certified Audubon Cooperative Sanctuaries by Audubon International.Immerse yourself in a host of recreational opportunities, including a practice facility with a driving range, putting green, and practice bunkers. Enjoy the 6 Har-Tru tennis courts, where USPTA certified tennis professionals offer private lessons, camps, and more. Indulge in fine dining at the East Dining Room and Grille Room, and unwind on the expansive 10,000-square-foot pool deck.
Location
State FL
County Palm Beach
Area 5340
Zoning RE
Rooms
Other Rooms Family, Laundry-Inside
Master Bath Dual Sinks, Mstr Bdrm - Ground, Separate Shower
Interior
Interior Features Entry Lvl Lvng Area, French Door, Pull Down Stairs, Sky Light(s), Split Bedroom, Walk-in Closet
Heating Central
Cooling Ceiling Fan, Central
Flooring Tile
Furnishings Unfurnished
Exterior
Exterior Feature Auto Sprinkler, Covered Patio, Room for Pool, Screened Patio, Well Sprinkler, Zoned Sprinkler
Parking Features 2+ Spaces, Garage - Attached
Garage Spaces 2.0
Community Features Sold As-Is, Gated Community
Utilities Available Cable, Electric, Public Sewer, Public Water
Amenities Available Clubhouse, Fitness Center, Pickleball, Pool, Putting Green, Sidewalks, Tennis
Waterfront Description None
View Garden
Roof Type Barrel
Present Use Sold As-Is
Exposure North
Private Pool No
Building
Lot Description 1/4 to 1/2 Acre
Story 1.00
Foundation Frame
Construction Status Resale
Schools
Elementary Schools Marsh Pointe Elementary
Middle Schools Watson B. Duncan Middle School
High Schools William T. Dwyer High School
Others
Pets Allowed Yes
HOA Fee Include Cable,Common Areas,Lawn Care,Security
Senior Community No Hopa
Restrictions Buyer Approval,Interview Required,Lease OK w/Restrict,No RV,No Truck
Security Features Gate - Manned
Acceptable Financing Cash, Conventional, FHA, VA
Horse Property No
Membership Fee Required Yes
Listing Terms Cash, Conventional, FHA, VA
Financing Cash,Conventional,FHA,VA
Pets Allowed Number Limit
Read Less
Want to know what your home might be worth? Contact us for a FREE valuation!

Our team is ready to help you sell your home for the highest possible price ASAP





