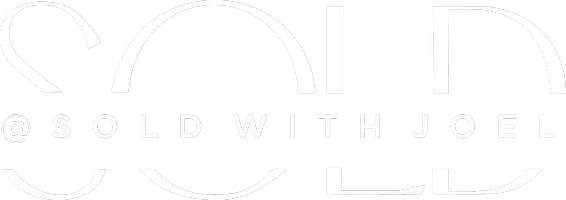Bought with Water Pointe Realty Group
$800,000
$825,000
3.0%For more information regarding the value of a property, please contact us for a free consultation.
2003 NW 22nd ST Stuart, FL 34994
4 Beds
3.1 Baths
2,888 SqFt
Key Details
Sold Price $800,000
Property Type Single Family Home
Sub Type Single Family Detached
Listing Status Sold
Purchase Type For Sale
Square Footage 2,888 sqft
Price per Sqft $277
Subdivision River Shores Plantation
MLS Listing ID RX-10985598
Sold Date 06/28/24
Style Key West,Traditional
Bedrooms 4
Full Baths 3
Half Baths 1
Construction Status Resale
HOA Fees $125/mo
HOA Y/N Yes
Year Built 1984
Annual Tax Amount $9,994
Tax Year 2023
Lot Size 0.357 Acres
Property Description
DEEDED BOAT SLIP! 16k lb lift! Welcome Home to this 4-bedroom, 3.5 bath property boasting nearly 3000 square feet under air, perfect for entertaining. Hardwood floors, gourmet kitchen featuring granite countertops, stainless steel appliances, a 5-burner gas cooktop with hood, cozy breakfast nook equipped with a wine cooler and so much more! Master suite on the main level, a second master suite upstairs, and two additional guest bedrooms connected by a Jack & Jill bathroom allows ample space for the whole family. Gather by by the cozy fireplace or host guests in the formal areas beneath soaring ceilings. Step outside to the screened-in pool and covered patio where relaxaxtion and tranquility beckons!
Location
State FL
County Martin
Area 3 - Jensen Beach/Stuart - North Of Roosevelt Br
Zoning RES
Rooms
Other Rooms Family, Laundry-Inside
Master Bath 2 Master Baths, Dual Sinks, Mstr Bdrm - Ground, Mstr Bdrm - Upstairs, Separate Shower, Separate Tub, Spa Tub & Shower
Interior
Interior Features Ctdrl/Vault Ceilings, Entry Lvl Lvng Area, Fireplace(s), Foyer, Split Bedroom, Volume Ceiling, Walk-in Closet
Heating Central, Electric
Cooling Ceiling Fan, Central, Electric
Flooring Carpet, Ceramic Tile, Wood Floor
Furnishings Unfurnished
Exterior
Exterior Feature Auto Sprinkler, Covered Patio, Open Patio, Screened Patio, Shutters, Solar Panels, Zoned Sprinkler
Parking Features 2+ Spaces, Driveway, Garage - Attached
Garage Spaces 2.0
Pool Equipment Included, Inground, Screened
Community Features Gated Community
Utilities Available Cable, Public Sewer, Public Water, Well Water
Amenities Available Boating, Tennis
Waterfront Description Marina
View Garden, Pool
Roof Type Metal
Exposure South
Private Pool Yes
Building
Lot Description 1/4 to 1/2 Acre
Story 2.00
Foundation Frame
Construction Status Resale
Others
Pets Allowed Yes
HOA Fee Include Common Areas,Management Fees
Senior Community No Hopa
Restrictions Lease OK w/Restrict
Acceptable Financing Cash, Conventional, VA
Horse Property No
Membership Fee Required No
Listing Terms Cash, Conventional, VA
Financing Cash,Conventional,VA
Read Less
Want to know what your home might be worth? Contact us for a FREE valuation!

Our team is ready to help you sell your home for the highest possible price ASAP





