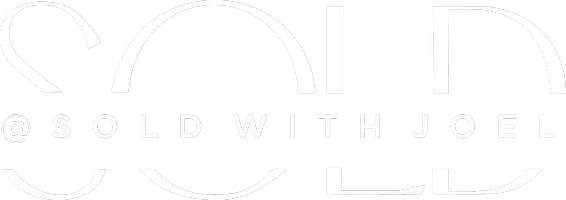Bought with LoKation
$700,000
$715,000
2.1%For more information regarding the value of a property, please contact us for a free consultation.
9514 Glider WAY Boca Raton, FL 33428
3 Beds
2.1 Baths
2,020 SqFt
Key Details
Sold Price $700,000
Property Type Townhouse
Sub Type Townhouse
Listing Status Sold
Purchase Type For Sale
Square Footage 2,020 sqft
Price per Sqft $346
Subdivision Enclave At Boca Dunes
MLS Listing ID RX-10999980
Sold Date 08/30/24
Style Mediterranean,Multi-Level,Townhouse
Bedrooms 3
Full Baths 2
Half Baths 1
Construction Status Resale
HOA Fees $346/mo
HOA Y/N Yes
Year Built 2021
Annual Tax Amount $6,933
Tax Year 2023
Lot Size 5,101 Sqft
Property Description
ELEGANCE AWAITS! Fabulous 3YR OLD, 3 BR/ 2.5 BA+LOFT-RARE CORNER Townhome conveniently located in sought after ENCLAVE at BOCA DUNES w//loads of Green Space-Directly across from Boca Dunes Golf. Step into this Well Appointed 2-Story Townhome featuring Upgraded Chef's Kitchen w/ Breakfast Bar, Quartz Counters, SS, Double Oven, White Shaker Cabs, Neutral Tile on Main, Engineered. Wood on Stairs, Owner's Retreat & Loft. Laundry on level 2, Impact Windows/Doors, Open Layout. Great for Entertaining. Wonderful Gated Comm. offering Resort Style Amenities including Clubhouse, Pool, Spa, Fitness, Playground & Billiards. The Enclave is just tucked away in SW Boca! Close to schools, parks, shoppes, dining. Easily accessible to Parkland, Coral Springs, FL Tpke & so much more! Don't Miss! Call Today!
Location
State FL
County Palm Beach
Community Enclave At Boca Dunes
Area 4780
Zoning PUD
Rooms
Other Rooms Loft
Master Bath Dual Sinks, Mstr Bdrm - Upstairs, Separate Shower
Interior
Interior Features Entry Lvl Lvng Area, Split Bedroom, Upstairs Living Area, Volume Ceiling, Walk-in Closet
Heating Central, Electric
Cooling Ceiling Fan, Central, Electric
Flooring Carpet, Tile, Wood Floor
Furnishings Unfurnished
Exterior
Exterior Feature Auto Sprinkler, Custom Lighting, Open Patio
Parking Features 2+ Spaces, Driveway, Garage - Attached, Street
Garage Spaces 2.0
Community Features Sold As-Is, Gated Community
Utilities Available Cable
Amenities Available Bike - Jog, Billiards, Clubhouse, Fitness Center, Playground, Pool, Spa-Hot Tub
Waterfront Description None
View Garden, Golf
Roof Type S-Tile
Present Use Sold As-Is
Exposure West
Private Pool No
Building
Lot Description < 1/4 Acre, Paved Road
Story 2.00
Unit Features Corner,Multi-Level
Foundation CBS, Stucco
Construction Status Resale
Schools
Elementary Schools Hammock Pointe Elementary School
Middle Schools Eagles Landing Middle School
High Schools Olympic Heights Community High
Others
Pets Allowed Restricted
HOA Fee Include Cable,Common Areas,Common R.E. Tax,Lawn Care,Legal/Accounting,Security
Senior Community No Hopa
Restrictions Buyer Approval
Security Features Gate - Unmanned
Acceptable Financing Cash, Conventional, FHA, VA
Horse Property No
Membership Fee Required No
Listing Terms Cash, Conventional, FHA, VA
Financing Cash,Conventional,FHA,VA
Pets Allowed No Aggressive Breeds
Read Less
Want to know what your home might be worth? Contact us for a FREE valuation!

Our team is ready to help you sell your home for the highest possible price ASAP





