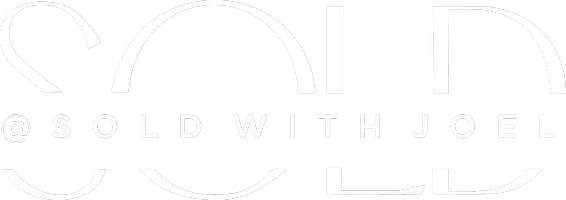Bought with Sotheby's Intl. Realty, Inc.
$5,725,000
$5,895,000
2.9%For more information regarding the value of a property, please contact us for a free consultation.
716 Sandpiper WAY North Palm Beach, FL 33408
5 Beds
6.1 Baths
4,500 SqFt
Key Details
Sold Price $5,725,000
Property Type Single Family Home
Sub Type Single Family Detached
Listing Status Sold
Purchase Type For Sale
Square Footage 4,500 sqft
Price per Sqft $1,272
Subdivision Village Of North Palm Beach
MLS Listing ID RX-10986001
Sold Date 10/29/24
Style Other Arch
Bedrooms 5
Full Baths 6
Half Baths 1
Construction Status New Construction
HOA Y/N No
Year Built 2024
Annual Tax Amount $26,463
Tax Year 2023
Property Description
Presenting an unparalleled new waterfront residence on a 100' wide deepwater canal in the much sought after Village of North Palm Beach. Constructed by RJS Builders, ''The Cypress House'' offers timeless architecture and a flexible floor plan with 5 full bedrooms, an office and 6.5 baths. Upon entering the foyer one is greeted with Limestone flooring, reeded glass doors to the office, a white oak staircase and soaring Pecky Cypress ceilings. With panoramic water views the first floor living area has white oak flooring, a large living room with Pecky Cypress beamed ceilings, fireplace, a dining room and a Chef's kitchen featuring custom cabinets by Palm Beach Cabinetry, a massive center island with Barbados marble counter tops, Thermador appliances including ... (See Supplement)
Location
State FL
County Palm Beach
Community Village Of North Palm Beach
Area 5250
Zoning RES
Rooms
Other Rooms Cabana Bath, Den/Office, Great, Laundry-Inside, Laundry-Util/Closet, Storage
Master Bath Dual Sinks, Mstr Bdrm - Ground, Spa Tub & Shower
Interior
Interior Features Bar, Built-in Shelves, Ctdrl/Vault Ceilings, Decorative Fireplace, Foyer, French Door, Kitchen Island, Laundry Tub, Pantry, Pull Down Stairs, Stack Bedrooms, Volume Ceiling, Walk-in Closet, Wet Bar
Heating Central, Electric, Zoned
Cooling Ceiling Fan, Central, Zoned
Flooring Ceramic Tile, Wood Floor
Furnishings Unfurnished
Exterior
Exterior Feature Auto Sprinkler, Built-in Grill, Covered Patio, Custom Lighting, Fence, Open Balcony, Summer Kitchen, Zoned Sprinkler
Parking Features Driveway, Garage - Attached
Garage Spaces 3.0
Pool Gunite, Heated, Inground, Salt Chlorination
Community Features Survey
Utilities Available Cable, Electric, Gas Natural, Public Sewer, Public Water
Amenities Available Boating, Clubhouse, Golf Course
Waterfront Description Canal Width 81 - 120,Interior Canal,No Fixed Bridges,Ocean Access,Seawall
Water Access Desc Lift,Private Dock,Up to 20 Ft Boat,Up to 30 Ft Boat,Up to 40 Ft Boat,Up to 50 Ft Boat,Up to 60 Ft Boat
View Canal
Roof Type Concrete Tile
Present Use Survey
Exposure North
Private Pool Yes
Building
Lot Description Paved Road, Sidewalks
Story 2.00
Foundation CBS, Concrete, Frame
Construction Status New Construction
Others
Pets Allowed Yes
Senior Community No Hopa
Restrictions None
Security Features Burglar Alarm,Security Sys-Owned
Acceptable Financing Cash, Conventional
Horse Property No
Membership Fee Required No
Listing Terms Cash, Conventional
Financing Cash,Conventional
Pets Allowed No Restrictions
Read Less
Want to know what your home might be worth? Contact us for a FREE valuation!

Our team is ready to help you sell your home for the highest possible price ASAP





