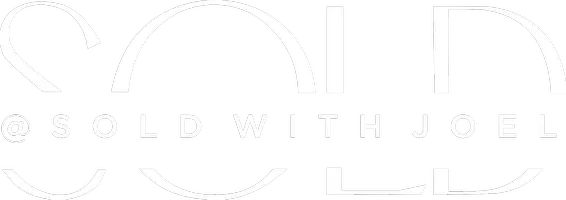Bought with Champagne & Parisi Real Estate
$1,440,000
$1,600,000
10.0%For more information regarding the value of a property, please contact us for a free consultation.
8119 Laurel Ridge CT Delray Beach, FL 33446
4 Beds
4 Baths
3,440 SqFt
Key Details
Sold Price $1,440,000
Property Type Single Family Home
Sub Type Single Family Detached
Listing Status Sold
Purchase Type For Sale
Square Footage 3,440 sqft
Price per Sqft $418
Subdivision Mizner Country Club
MLS Listing ID RX-11016149
Sold Date 11/12/24
Style Ranch
Bedrooms 4
Full Baths 4
Construction Status Resale
Membership Fee $135,000
HOA Fees $936/mo
HOA Y/N Yes
Year Built 2002
Annual Tax Amount $6,234
Tax Year 2023
Lot Size 0.276 Acres
Property Sub-Type Single Family Detached
Property Description
Welcome to your dream home! This beautifully renovated single-story gem in Desirable Mizner County Club combines contemporary design with ultimate comfort. Featuring an open-concept layout, sleek finishes, and high-end appliances, this residence is perfect for modern living. Split Floor Plan-3 Full Bedrooms and 4 bathrooms with Separate Spacious Den/Office. Owner Spared no Expense in renovations. Step outside to your own private pool oasis, where you can relax and entertain in style. Gorgeous Lake and Golf Views on an oversized pie-shaped lot. Mizner Country Club is one of the most sought-after golf course communities in area offering fitness center, restaurants/bar, tennis and pickleball court. Don't miss the chance to make this exceptional property yours! SPORTS EQUITY AVAIL
Location
State FL
County Palm Beach
Community Mizner Country Club
Area 4640
Zoning AGR-PU
Rooms
Other Rooms Den/Office, Family
Master Bath Mstr Bdrm - Ground, Separate Shower
Interior
Interior Features Ctdrl/Vault Ceilings, Split Bedroom
Heating Central, Electric
Cooling Ceiling Fan, Central, Electric
Flooring Laminate
Furnishings Unfurnished
Exterior
Parking Features 2+ Spaces, Garage - Attached
Garage Spaces 2.0
Pool Inground
Community Features Sold As-Is, Gated Community
Utilities Available Cable, Electric, Public Sewer, Public Water
Amenities Available Cafe/Restaurant, Clubhouse, Community Room, Fitness Center, Game Room, Golf Course, Manager on Site, Pickleball, Pool, Sauna, Street Lights, Tennis
Waterfront Description Lake
View Golf, Lake
Roof Type S-Tile
Present Use Sold As-Is
Exposure South
Private Pool Yes
Building
Lot Description 1/4 to 1/2 Acre, Public Road, Sidewalks
Story 1.00
Unit Features On Golf Course
Foundation CBS
Construction Status Resale
Schools
Elementary Schools Sunrise Park Elementary School
Middle Schools Eagles Landing Middle School
High Schools Olympic Heights Community High
Others
Pets Allowed Yes
Senior Community No Hopa
Restrictions Buyer Approval,Commercial Vehicles Prohibited,Interview Required,No Lease 1st Year,No RV,No Truck
Security Features Gate - Manned
Acceptable Financing Cash, Conventional
Horse Property No
Membership Fee Required Yes
Listing Terms Cash, Conventional
Financing Cash,Conventional
Read Less
Want to know what your home might be worth? Contact us for a FREE valuation!

Our team is ready to help you sell your home for the highest possible price ASAP





