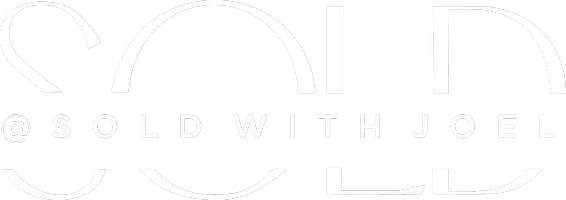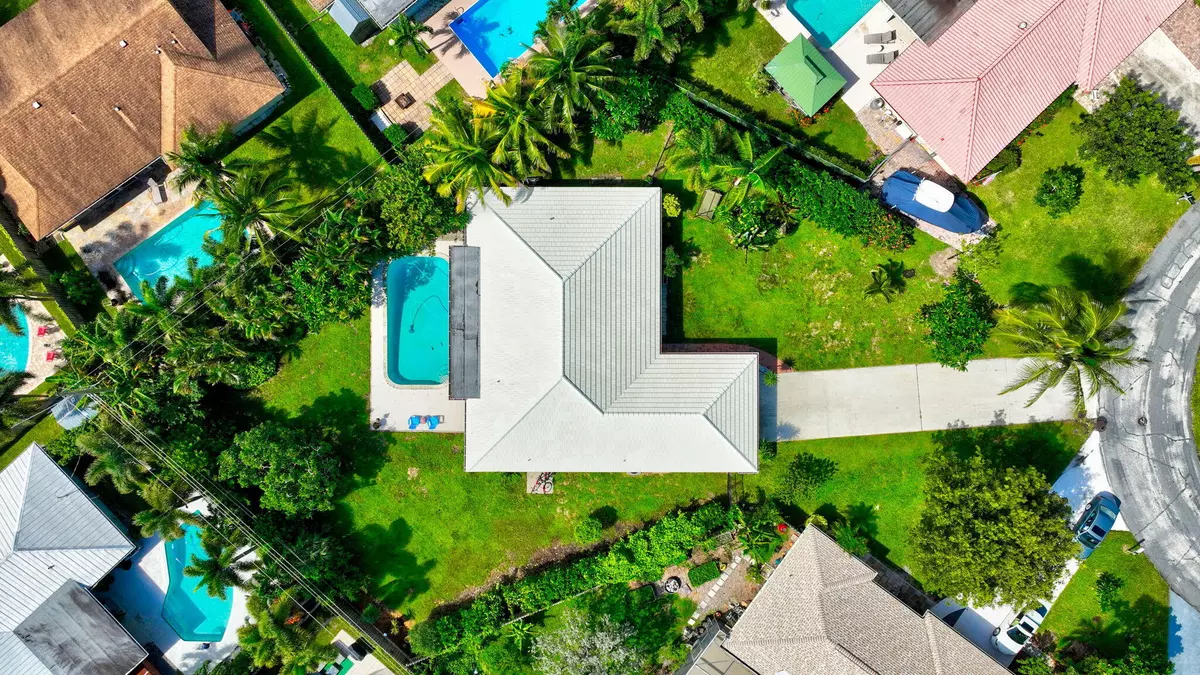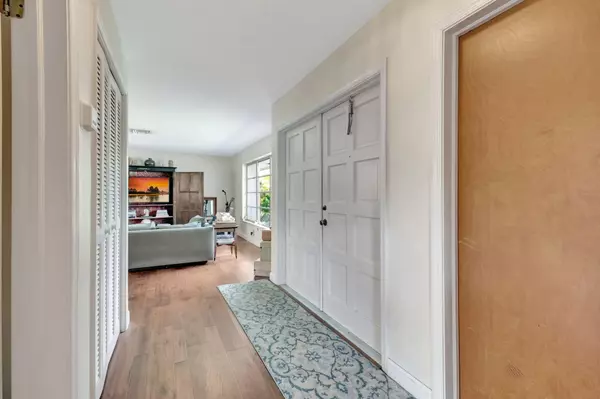Bought with Lang Realty/Delray Beach
$658,000
$685,000
3.9%For more information regarding the value of a property, please contact us for a free consultation.
2561 SW 13th CT Boynton Beach, FL 33426
3 Beds
2 Baths
2,030 SqFt
Key Details
Sold Price $658,000
Property Type Single Family Home
Sub Type Single Family Detached
Listing Status Sold
Purchase Type For Sale
Square Footage 2,030 sqft
Price per Sqft $324
Subdivision Golfview Harbour 2Nd Sec
MLS Listing ID RX-11030804
Sold Date 12/04/24
Style Traditional
Bedrooms 3
Full Baths 2
Construction Status Resale
HOA Y/N No
Year Built 1973
Annual Tax Amount $3,195
Tax Year 2023
Lot Size 0.323 Acres
Property Description
Welcome home to this amazing 3 bed 2 bath 2 car garage w/pool nestled in the peaceful, friendly neighborhood of Golfview Harbour. It boasts a private, lush backyard complete with a refreshing saltwater pool measuring 30 x 15. The expansive yard showcases beautiful foliage throughout the year. An impressive 88-foot driveway can accommodate up to 8 cars. The exceptionally spacious primary suite (30X15) features 2 large closets, cabana door with access to pool. Other home features include hardwood floors throughout, separate laundry room, and custom hurricane shutters that close from the inside (must see). Washer/Dryer Water Heater (2024) Roof replaced; pool resurfaced in 2015. Golfview Harbour is adjacent to the wonderful Caloosa Park. This home is a true gem, Don't miss out, show today!
Location
State FL
County Palm Beach
Community Golfview Harbour
Area 4440
Zoning R-1-AA
Rooms
Other Rooms Attic, Cabana Bath, Family, Laundry-Util/Closet
Master Bath Dual Sinks, Separate Shower
Interior
Interior Features Foyer, Laundry Tub, Pantry, Split Bedroom, Walk-in Closet
Heating Central, Electric
Cooling Central, Electric
Flooring Wood Floor
Furnishings Furniture Negotiable,Unfurnished
Exterior
Exterior Feature Auto Sprinkler, Covered Patio, Open Patio, Shutters, Zoned Sprinkler
Parking Features 2+ Spaces, Driveway, Garage - Attached
Garage Spaces 2.0
Pool Child Gate, Equipment Included, Inground, Salt Chlorination
Community Features Sold As-Is
Utilities Available Cable, Electric, Public Sewer, Public Water
Amenities Available Clubhouse
Waterfront Description None
View Garden, Pool
Roof Type Concrete Tile
Present Use Sold As-Is
Exposure Northeast
Private Pool Yes
Building
Lot Description 1/4 to 1/2 Acre, Interior Lot, Irregular Lot
Story 1.00
Foundation CBS, Stucco
Construction Status Resale
Schools
Elementary Schools Crosspointe Elementary School
Middle Schools Carver Middle School
High Schools Atlantic High School
Others
Pets Allowed Yes
HOA Fee Include None
Senior Community No Hopa
Restrictions None
Acceptable Financing Cash, Conventional, FHA, VA
Horse Property No
Membership Fee Required No
Listing Terms Cash, Conventional, FHA, VA
Financing Cash,Conventional,FHA,VA
Read Less
Want to know what your home might be worth? Contact us for a FREE valuation!

Our team is ready to help you sell your home for the highest possible price ASAP





